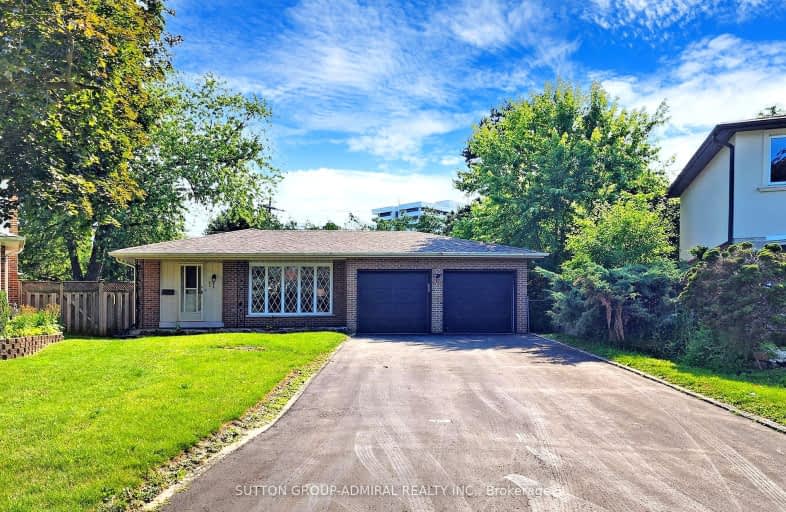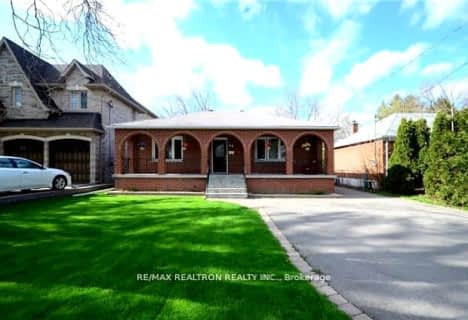Car-Dependent
- Most errands require a car.
Good Transit
- Some errands can be accomplished by public transportation.
Bikeable
- Some errands can be accomplished on bike.

Stornoway Crescent Public School
Elementary: PublicSt Anthony Catholic Elementary School
Elementary: CatholicE J Sand Public School
Elementary: PublicWoodland Public School
Elementary: PublicThornhill Public School
Elementary: PublicBaythorn Public School
Elementary: PublicThornlea Secondary School
Secondary: PublicNewtonbrook Secondary School
Secondary: PublicBrebeuf College School
Secondary: CatholicLangstaff Secondary School
Secondary: PublicThornhill Secondary School
Secondary: PublicWestmount Collegiate Institute
Secondary: Public-
Johnsview Park
Thornhill ON L3T 5C3 2.05km -
Bayview Glen Park
Markham ON 2.82km -
Don Valley Parklands
Cummer Ave, North York ON 4.84km
-
TD Bank Financial Group
7967 Yonge St, Thornhill ON L3T 2C4 0.28km -
HSBC
7398 Yonge St (btwn Arnold & Clark), Thornhill ON L4J 8J2 1.55km -
RBC Royal Bank
7163 Yonge St, Markham ON L3T 0C6 2.39km
- 4 bath
- 4 bed
- 1500 sqft
153 Willowbrook Road, Markham, Ontario • L3T 5P4 • Aileen-Willowbrook
- 4 bath
- 3 bed
- 1500 sqft
31 Karen Street, Vaughan, Ontario • L4J 5L5 • Crestwood-Springfarm-Yorkhill














