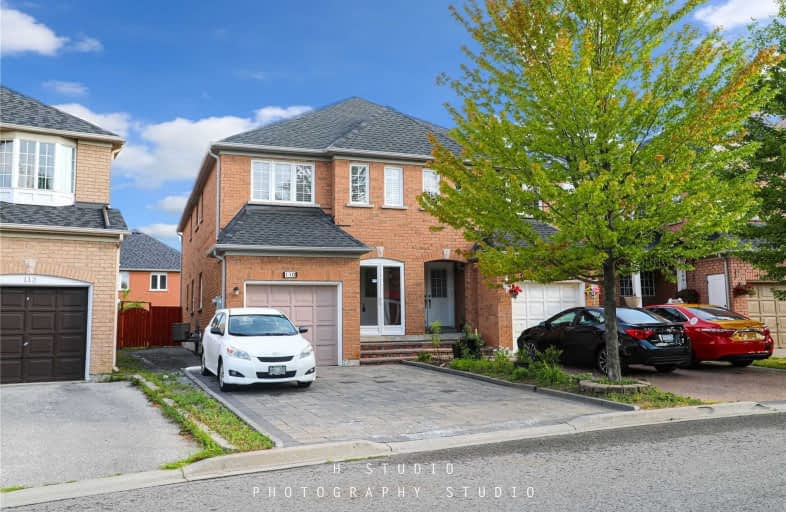
Boxwood Public School
Elementary: Public
1.53 km
Sir Richard W Scott Catholic Elementary School
Elementary: Catholic
1.81 km
Ellen Fairclough Public School
Elementary: Public
0.74 km
Markham Gateway Public School
Elementary: Public
0.66 km
Parkland Public School
Elementary: Public
0.74 km
Cedarwood Public School
Elementary: Public
0.57 km
Francis Libermann Catholic High School
Secondary: Catholic
4.43 km
Father Michael McGivney Catholic Academy High School
Secondary: Catholic
2.30 km
Albert Campbell Collegiate Institute
Secondary: Public
4.12 km
Lester B Pearson Collegiate Institute
Secondary: Public
4.85 km
Middlefield Collegiate Institute
Secondary: Public
1.42 km
Markham District High School
Secondary: Public
4.16 km








