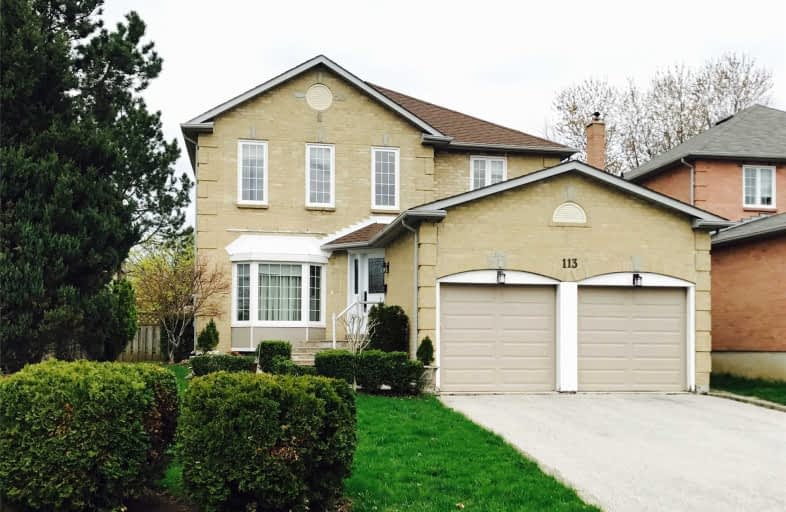Sold on May 31, 2019
Note: Property is not currently for sale or for rent.

-
Type: Detached
-
Style: 2-Storey
-
Lot Size: 54 x 110 Feet
-
Age: No Data
-
Taxes: $6,150 per year
-
Days on Site: 18 Days
-
Added: Sep 07, 2019 (2 weeks on market)
-
Updated:
-
Last Checked: 2 months ago
-
MLS®#: N4448037
-
Listed By: Landpower alan yao real estate ltd., brokerage
Prime Location! Beautiful Family Home In Sought After Buttonville! Next To Top School Buttonville P.S! Proud Original Owner, 9Ft Ceiling,Spacious & Bright Layout! Open Concept Living & Dining Rm! Cozy Family Rm W/Fireplace! Family Size Kitchen W/Updated Applcs & Breakfast Area W/O To Deck! Upper Flr W/4 Generous Size Bdrms, Including 4Pc Ensuite Master Rm. Top Schools (Buttonville P.S.&Unionville H.S),Close To T&T, First Markham Place, Minutes To Hwy!
Extras
Kenmore Fridge('16),Ge Stove('16),Kitchenaid Dishwasher,Range Hood,Washer/Dryer. All Elf's,Furnace&Cac('10), Hot Water Tank ('17 Rental).Roof('10),Windows('10), Front & Side&Garage Doors('16).Extra Freezer In Bsmt (As Is).
Property Details
Facts for 113 Captain Francis Drive, Markham
Status
Days on Market: 18
Last Status: Sold
Sold Date: May 31, 2019
Closed Date: Jul 16, 2019
Expiry Date: Sep 30, 2019
Sold Price: $1,230,000
Unavailable Date: May 31, 2019
Input Date: May 13, 2019
Property
Status: Sale
Property Type: Detached
Style: 2-Storey
Area: Markham
Community: Buttonville
Availability Date: Tbd
Inside
Bedrooms: 4
Bathrooms: 3
Kitchens: 1
Rooms: 10
Den/Family Room: Yes
Air Conditioning: Central Air
Fireplace: Yes
Laundry Level: Main
Central Vacuum: Y
Washrooms: 3
Building
Basement: Unfinished
Heat Type: Forced Air
Heat Source: Gas
Exterior: Brick
Water Supply: Municipal
Special Designation: Unknown
Parking
Driveway: Private
Garage Spaces: 2
Garage Type: Attached
Covered Parking Spaces: 4
Total Parking Spaces: 6
Fees
Tax Year: 2019
Tax Legal Description: Plan 65M2528 Lot 47
Taxes: $6,150
Highlights
Feature: Park
Feature: School
Land
Cross Street: 16th Ave/Woodbine
Municipality District: Markham
Fronting On: West
Pool: None
Sewer: Sewers
Lot Depth: 110 Feet
Lot Frontage: 54 Feet
Lot Irregularities: As Per Survey
Rooms
Room details for 113 Captain Francis Drive, Markham
| Type | Dimensions | Description |
|---|---|---|
| Foyer Main | - | Ceramic Floor, Closet |
| Living Main | 3.35 x 4.88 | Large Window, Formal Rm |
| Dining Main | 3.35 x 3.66 | Window, Combined W/Dining |
| Kitchen Main | 3.35 x 5.49 | Family Size Kitchen, Open Concept, O/Looks Backyard |
| Breakfast Main | 3.35 x 5.49 | Ceramic Floor, W/O To Deck, O/Looks Backyard |
| Family Main | 3.35 x 4.88 | Sunken Room, Fireplace, O/Looks Backyard |
| Master 2nd | 3.45 x 5.36 | W/I Closet, 4 Pc Ensuite, Window |
| 2nd Br 2nd | 3.00 x 4.49 | Double Closet, Window |
| 3rd Br 2nd | 3.00 x 3.48 | Double Closet, Window |
| 4th Br 2nd | 3.28 x 3.49 | Closet, Window |
| XXXXXXXX | XXX XX, XXXX |
XXXX XXX XXXX |
$X,XXX,XXX |
| XXX XX, XXXX |
XXXXXX XXX XXXX |
$X,XXX,XXX | |
| XXXXXXXX | XXX XX, XXXX |
XXXXXXX XXX XXXX |
|
| XXX XX, XXXX |
XXXXXX XXX XXXX |
$X,XXX,XXX |
| XXXXXXXX XXXX | XXX XX, XXXX | $1,230,000 XXX XXXX |
| XXXXXXXX XXXXXX | XXX XX, XXXX | $1,280,000 XXX XXXX |
| XXXXXXXX XXXXXXX | XXX XX, XXXX | XXX XXXX |
| XXXXXXXX XXXXXX | XXX XX, XXXX | $1,688,000 XXX XXXX |

Ashton Meadows Public School
Elementary: PublicÉÉC Sainte-Marguerite-Bourgeoys-Markham
Elementary: CatholicSt Monica Catholic Elementary School
Elementary: CatholicButtonville Public School
Elementary: PublicColedale Public School
Elementary: PublicSt Justin Martyr Catholic Elementary School
Elementary: CatholicSt Augustine Catholic High School
Secondary: CatholicRichmond Green Secondary School
Secondary: PublicBill Crothers Secondary School
Secondary: PublicSt Robert Catholic High School
Secondary: CatholicUnionville High School
Secondary: PublicPierre Elliott Trudeau High School
Secondary: Public- 3 bath
- 4 bed
- 2000 sqft
67 Carlton Road, Markham, Ontario • L3R 1Z7 • Unionville



