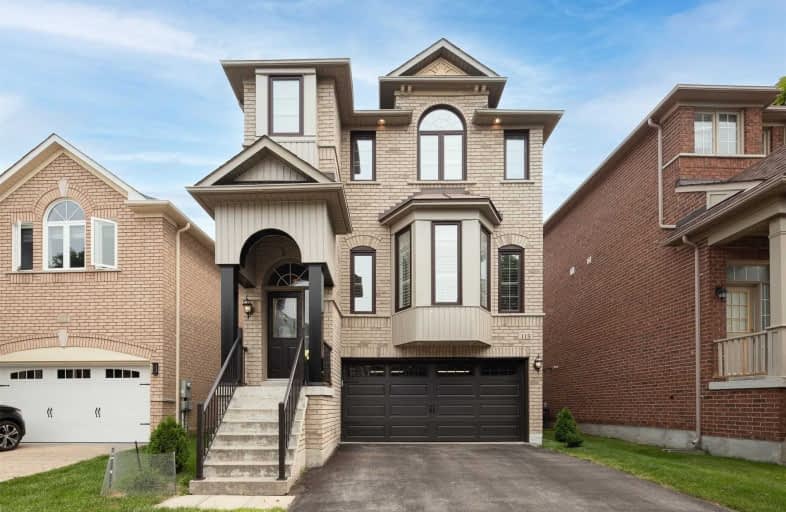
3D Walkthrough

St Matthew Catholic Elementary School
Elementary: Catholic
1.92 km
Unionville Public School
Elementary: Public
2.00 km
All Saints Catholic Elementary School
Elementary: Catholic
0.48 km
Beckett Farm Public School
Elementary: Public
0.91 km
Castlemore Elementary Public School
Elementary: Public
0.73 km
Stonebridge Public School
Elementary: Public
0.94 km
Markville Secondary School
Secondary: Public
2.20 km
St Brother André Catholic High School
Secondary: Catholic
3.91 km
Bill Crothers Secondary School
Secondary: Public
3.75 km
Unionville High School
Secondary: Public
4.38 km
Bur Oak Secondary School
Secondary: Public
2.40 km
Pierre Elliott Trudeau High School
Secondary: Public
0.49 km




