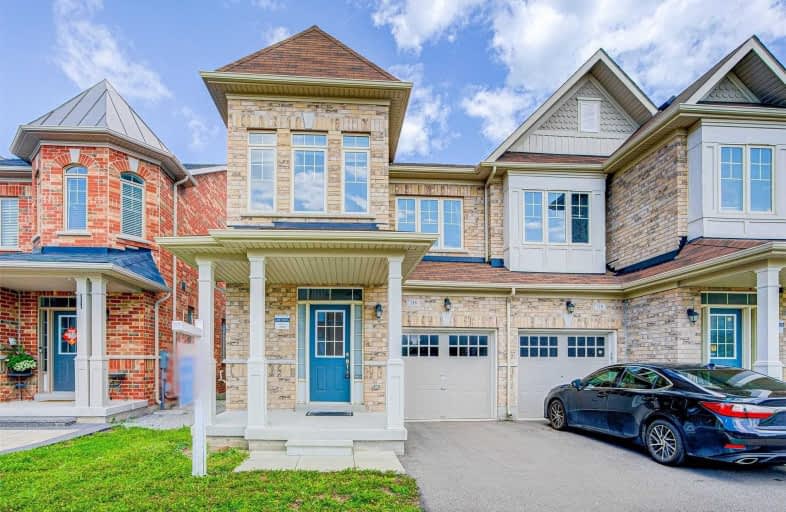
St Matthew Catholic Elementary School
Elementary: Catholic
1.42 km
All Saints Catholic Elementary School
Elementary: Catholic
0.99 km
Central Park Public School
Elementary: Public
1.33 km
Beckett Farm Public School
Elementary: Public
0.55 km
Castlemore Elementary Public School
Elementary: Public
1.16 km
Stonebridge Public School
Elementary: Public
0.79 km
Father Michael McGivney Catholic Academy High School
Secondary: Catholic
4.72 km
Markville Secondary School
Secondary: Public
1.69 km
Bill Crothers Secondary School
Secondary: Public
3.28 km
Unionville High School
Secondary: Public
4.10 km
Bur Oak Secondary School
Secondary: Public
2.37 km
Pierre Elliott Trudeau High School
Secondary: Public
0.70 km










