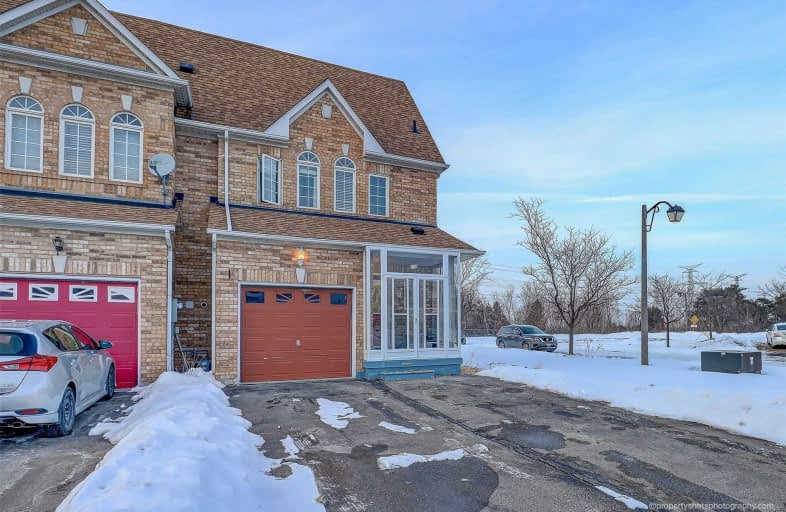
Roy H Crosby Public School
Elementary: Public
1.71 km
St Francis Xavier Catholic Elementary School
Elementary: Catholic
0.86 km
Coppard Glen Public School
Elementary: Public
0.99 km
Armadale Public School
Elementary: Public
1.80 km
Unionville Meadows Public School
Elementary: Public
1.04 km
Randall Public School
Elementary: Public
1.14 km
Milliken Mills High School
Secondary: Public
2.34 km
Mary Ward Catholic Secondary School
Secondary: Catholic
4.51 km
Father Michael McGivney Catholic Academy High School
Secondary: Catholic
0.42 km
Markville Secondary School
Secondary: Public
2.93 km
Middlefield Collegiate Institute
Secondary: Public
1.30 km
Bill Crothers Secondary School
Secondary: Public
2.29 km



