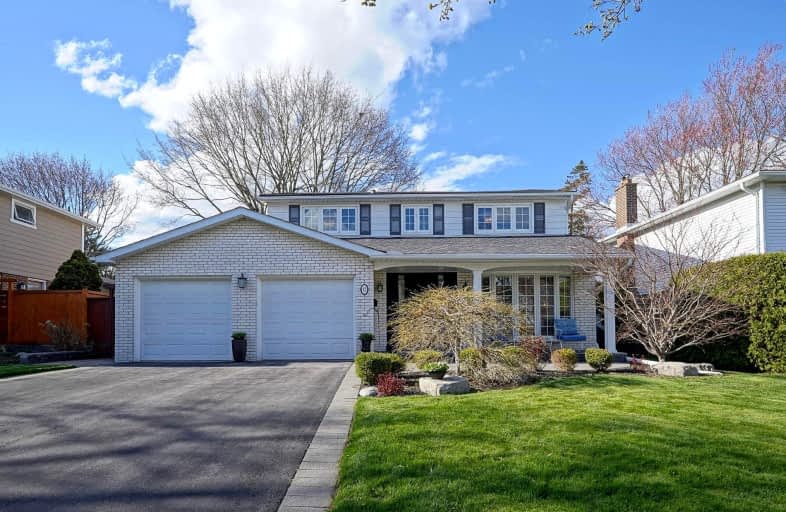Somewhat Walkable
- Some errands can be accomplished on foot.
Good Transit
- Some errands can be accomplished by public transportation.
Bikeable
- Some errands can be accomplished on bike.

Stornoway Crescent Public School
Elementary: PublicSt Anthony Catholic Elementary School
Elementary: CatholicE J Sand Public School
Elementary: PublicWoodland Public School
Elementary: PublicThornhill Public School
Elementary: PublicBaythorn Public School
Elementary: PublicDrewry Secondary School
Secondary: PublicThornlea Secondary School
Secondary: PublicNewtonbrook Secondary School
Secondary: PublicBrebeuf College School
Secondary: CatholicLangstaff Secondary School
Secondary: PublicThornhill Secondary School
Secondary: Public-
Bayview Glen Park
Markham ON 2.59km -
Green Lane Park
16 Thorne Lane, Markham ON L3T 5K5 2.83km -
Bestview Park
Ontario 3.53km
-
TD Bank Financial Group
7967 Yonge St, Thornhill ON L3T 2C4 0.39km -
CIBC
7765 Yonge St (at Centre St.), Thornhill ON L3T 2C4 0.64km -
RBC Royal Bank
7163 Yonge St, Markham ON L3T 0C6 2.19km
- 3 bath
- 4 bed
- 2000 sqft
66 Lloydminster Crescent, Toronto, Ontario • M2M 2S1 • Newtonbrook East
- 4 bath
- 4 bed
- 1500 sqft
153 Willowbrook Road, Markham, Ontario • L3T 5P4 • Aileen-Willowbrook














