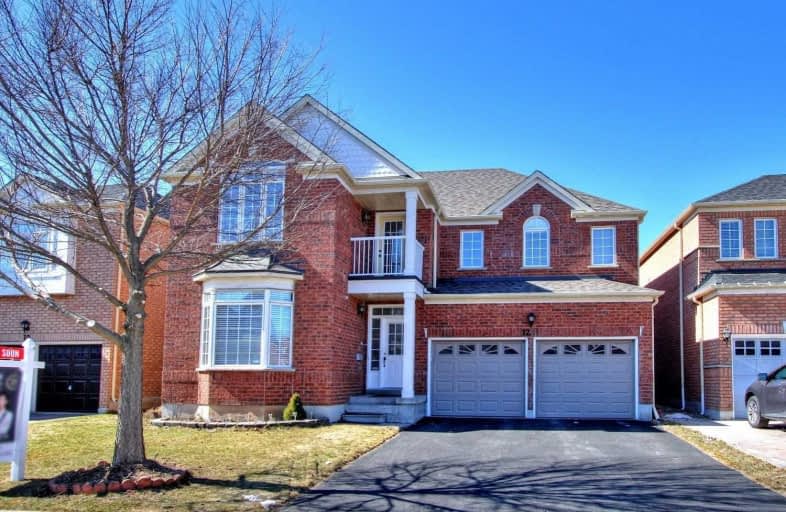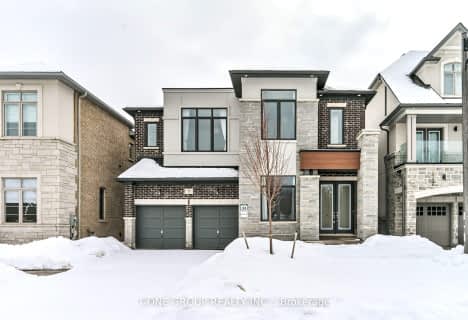
Fred Varley Public School
Elementary: Public
1.28 km
All Saints Catholic Elementary School
Elementary: Catholic
0.60 km
Central Park Public School
Elementary: Public
1.62 km
Beckett Farm Public School
Elementary: Public
1.15 km
Castlemore Elementary Public School
Elementary: Public
0.60 km
Stonebridge Public School
Elementary: Public
0.51 km
Markville Secondary School
Secondary: Public
1.98 km
St Brother André Catholic High School
Secondary: Catholic
3.45 km
Bill Crothers Secondary School
Secondary: Public
3.87 km
Unionville High School
Secondary: Public
4.70 km
Bur Oak Secondary School
Secondary: Public
1.94 km
Pierre Elliott Trudeau High School
Secondary: Public
0.94 km














