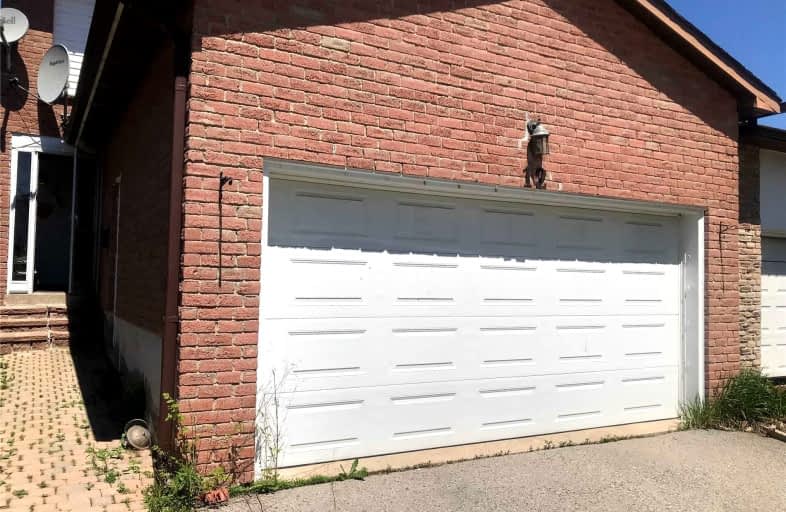Car-Dependent
- Most errands require a car.
Good Transit
- Some errands can be accomplished by public transportation.
Bikeable
- Some errands can be accomplished on bike.

St Mother Teresa Catholic Elementary School
Elementary: CatholicMilliken Mills Public School
Elementary: PublicHighgate Public School
Elementary: PublicTerry Fox Public School
Elementary: PublicKennedy Public School
Elementary: PublicAldergrove Public School
Elementary: PublicMsgr Fraser College (Midland North)
Secondary: CatholicL'Amoreaux Collegiate Institute
Secondary: PublicMilliken Mills High School
Secondary: PublicDr Norman Bethune Collegiate Institute
Secondary: PublicMary Ward Catholic Secondary School
Secondary: CatholicBill Crothers Secondary School
Secondary: Public-
L'Amoreaux Park Dog Off-Leash Area
1785 McNicoll Ave (at Silver Springs Blvd.), Scarborough ON 2.11km -
Highland Heights Park
30 Glendower Circt, Toronto ON 3.77km -
Havendale Park
Havendale, Scarborough ON 4.26km
-
TD Bank Financial Group
7077 Kennedy Rd (at Steeles Ave. E, outside Pacific Mall), Markham ON L3R 0N8 0.52km -
CIBC
7220 Kennedy Rd (at Denison St.), Markham ON L3R 7P2 0.55km -
BMO Bank of Montreal
1661 Denison St, Markham ON L3R 6E4 0.69km
- 3 bath
- 3 bed
- 1500 sqft
1&2 F-151 Woodhall Road, Markham, Ontario • L3S 1M5 • Milliken Mills East













