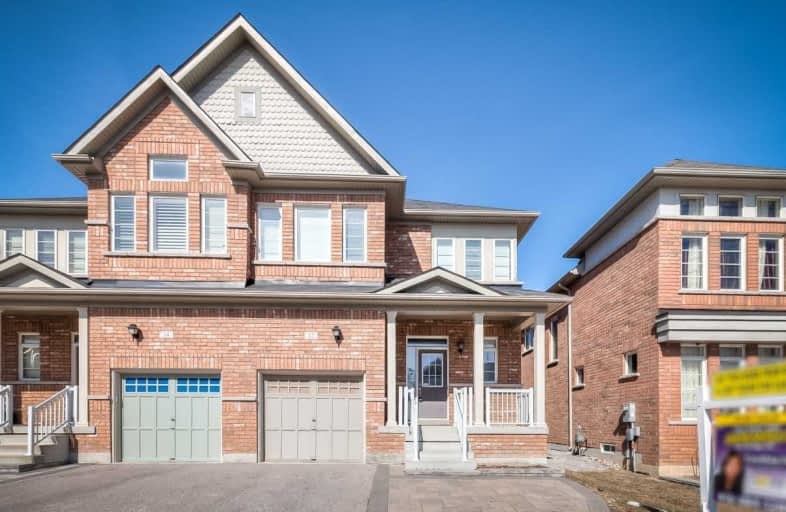
Fred Varley Public School
Elementary: Public
0.41 km
San Lorenzo Ruiz Catholic Elementary School
Elementary: Catholic
0.64 km
Central Park Public School
Elementary: Public
1.58 km
John McCrae Public School
Elementary: Public
0.89 km
Castlemore Elementary Public School
Elementary: Public
1.22 km
Stonebridge Public School
Elementary: Public
0.65 km
Markville Secondary School
Secondary: Public
1.85 km
St Brother André Catholic High School
Secondary: Catholic
2.44 km
Bill Crothers Secondary School
Secondary: Public
4.30 km
Markham District High School
Secondary: Public
3.45 km
Bur Oak Secondary School
Secondary: Public
0.93 km
Pierre Elliott Trudeau High School
Secondary: Public
1.95 km






