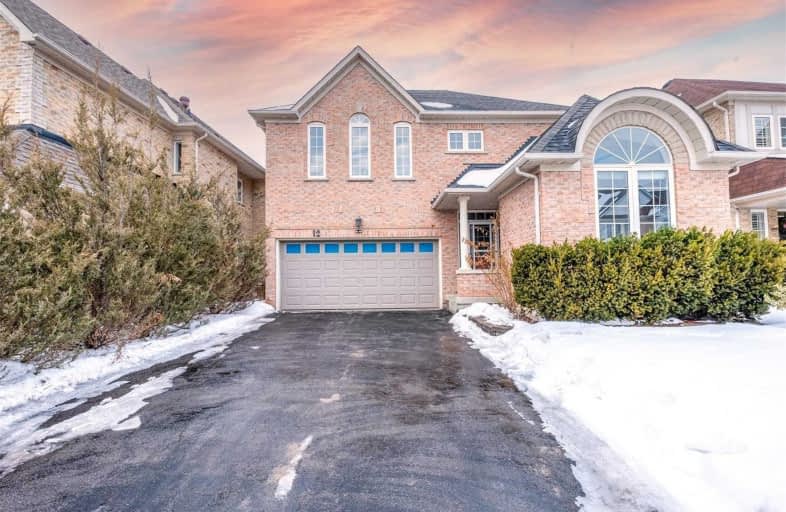
Fred Varley Public School
Elementary: Public
0.70 km
San Lorenzo Ruiz Catholic Elementary School
Elementary: Catholic
1.36 km
Central Park Public School
Elementary: Public
0.85 km
John McCrae Public School
Elementary: Public
1.66 km
Castlemore Elementary Public School
Elementary: Public
1.41 km
Stonebridge Public School
Elementary: Public
0.42 km
Father Michael McGivney Catholic Academy High School
Secondary: Catholic
4.38 km
Markville Secondary School
Secondary: Public
1.18 km
St Brother André Catholic High School
Secondary: Catholic
2.83 km
Bill Crothers Secondary School
Secondary: Public
3.52 km
Bur Oak Secondary School
Secondary: Public
1.60 km
Pierre Elliott Trudeau High School
Secondary: Public
1.60 km














