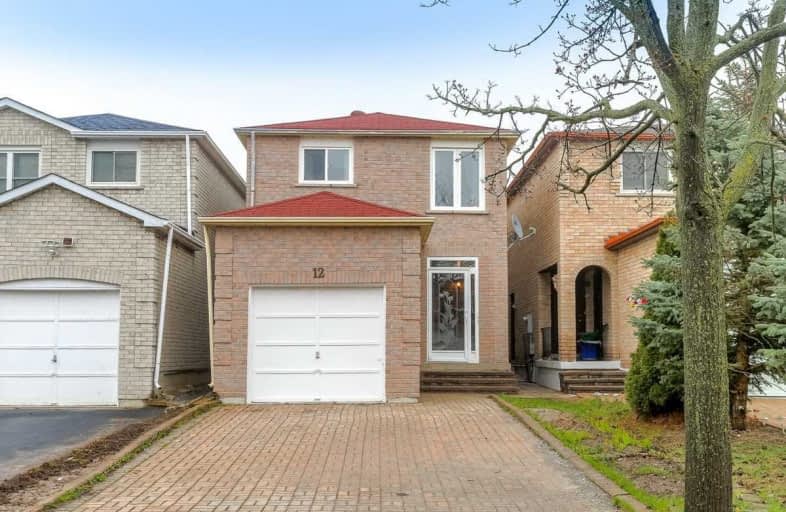
3D Walkthrough

The Divine Infant Catholic School
Elementary: Catholic
1.22 km
St Vincent de Paul Catholic Elementary School
Elementary: Catholic
0.85 km
Prince of Peace Catholic School
Elementary: Catholic
0.95 km
Banting and Best Public School
Elementary: Public
0.90 km
Wilclay Public School
Elementary: Public
0.79 km
Armadale Public School
Elementary: Public
0.48 km
Delphi Secondary Alternative School
Secondary: Public
3.65 km
Francis Libermann Catholic High School
Secondary: Catholic
2.89 km
Milliken Mills High School
Secondary: Public
2.68 km
Father Michael McGivney Catholic Academy High School
Secondary: Catholic
1.95 km
Albert Campbell Collegiate Institute
Secondary: Public
2.61 km
Middlefield Collegiate Institute
Secondary: Public
1.68 km





