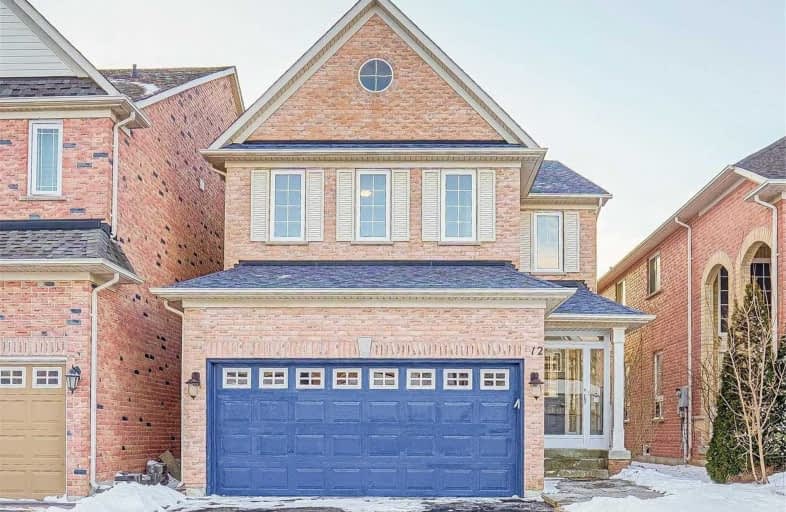
Fred Varley Public School
Elementary: Public
0.66 km
San Lorenzo Ruiz Catholic Elementary School
Elementary: Catholic
1.27 km
Central Park Public School
Elementary: Public
1.01 km
John McCrae Public School
Elementary: Public
1.53 km
Castlemore Elementary Public School
Elementary: Public
1.27 km
Stonebridge Public School
Elementary: Public
0.28 km
Father Michael McGivney Catholic Academy High School
Secondary: Catholic
4.54 km
Markville Secondary School
Secondary: Public
1.34 km
St Brother André Catholic High School
Secondary: Catholic
2.83 km
Bill Crothers Secondary School
Secondary: Public
3.65 km
Bur Oak Secondary School
Secondary: Public
1.53 km
Pierre Elliott Trudeau High School
Secondary: Public
1.55 km














