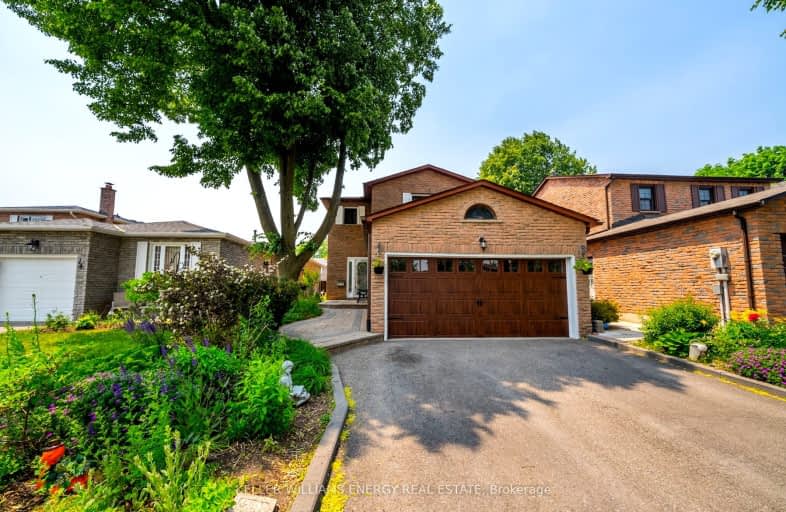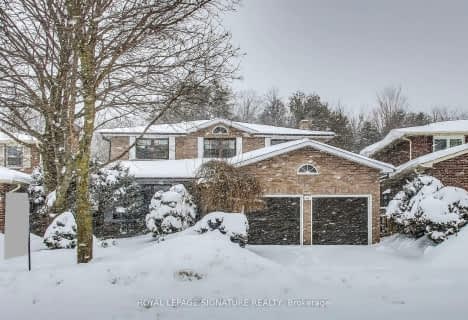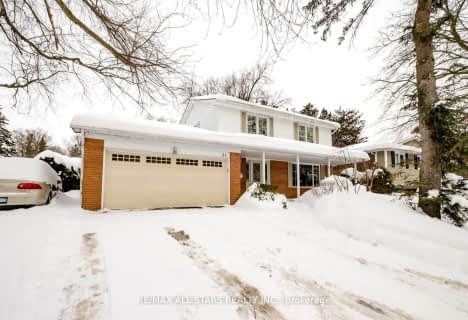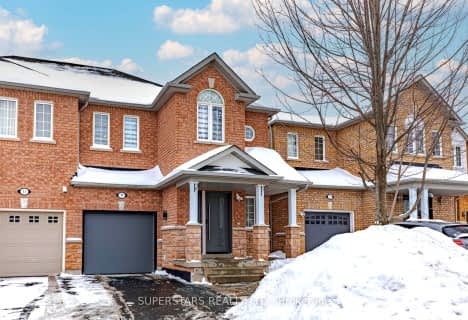Car-Dependent
- Most errands require a car.
Good Transit
- Some errands can be accomplished by public transportation.
Bikeable
- Some errands can be accomplished on bike.

Roy H Crosby Public School
Elementary: PublicRamer Wood Public School
Elementary: PublicJames Robinson Public School
Elementary: PublicSt Patrick Catholic Elementary School
Elementary: CatholicSt Edward Catholic Elementary School
Elementary: CatholicCentral Park Public School
Elementary: PublicFather Michael McGivney Catholic Academy High School
Secondary: CatholicMarkville Secondary School
Secondary: PublicMiddlefield Collegiate Institute
Secondary: PublicSt Brother André Catholic High School
Secondary: CatholicMarkham District High School
Secondary: PublicBur Oak Secondary School
Secondary: Public-
ON7 Bar & Grill
5694 Highway 7 E, Markham, ON L3P 1B9 1.05km -
Main's Mansion
144 Main Street N, Markham, ON L3P 5T3 1.22km -
The Duchess of Markham
53 Main Street N, Markham, ON L3P 1X7 1.38km
-
Villa Cafe
180 Bullock Drive, Markham, ON L3P 7N2 0.46km -
Starving Artist Waffles & Espresso
5762 Hwy 7, Unit 3, Markham, ON L3P 1A8 1.13km -
Tim Hortons
5000 Hwy 7 E, Markham, ON L3R 4M9 1.25km
-
Drugstore Pharmacy
200 Bullock Drive, Markham, ON L3P 1W2 0.74km -
Loblaws
200 Bullock Drive, Markham, ON L3P 1W2 0.74km -
Shoppers Drug Mart
5762 Highway 7, Markham, ON L3P 1A5 1km
-
Villa Cafe
180 Bullock Drive, Markham, ON L3P 7N2 0.46km -
Masti Masala
180 Bollock Drive, Markham, ON L3P 7M9 0.46km -
OFFOOD
180 Bullock Drive, Unit 3, Markham, ON L3P 7N2 0.47km
-
Main Street Markham
132 Robinson Street, Markham, ON L3P 1P2 1.26km -
CF Markville
5000 Highway 7 E, Markham, ON L3R 4M9 1.47km -
Peachtree Mall
8380 Kennedy Road, Markham, ON L3R 0W4 3km
-
Loblaws
200 Bullock Drive, Markham, ON L3P 1W2 0.74km -
Summerhill's No Frills
5762 Highway 7 E, Markham, ON L3P 1A5 1.13km -
Visconti's No Frills
5762 Highway 7 E, Markham, ON L3P 1A8 1.1km
-
LCBO
192 Bullock Drive, Markham, ON L3P 1W2 0.61km -
LCBO
219 Markham Road, Markham, ON L3P 1Y5 1.28km -
The Beer Store
4681 Highway 7, Markham, ON L3R 1M6 2.72km
-
Igarage
156 Bullock Drive, Unit 29, Markham, ON L3P 1W2 0.26km -
Bostar Auto Repair
156 Bullock Drive, Unit 26, Markham, ON L3P 1W2 0.26km -
Ben Ben Auto Service
156 Bullock Drive, Markham, ON L3P 1W2 0.26km
-
Cineplex Cinemas Markham and VIP
179 Enterprise Boulevard, Suite 169, Markham, ON L6G 0E7 5km -
Woodside Square Cinemas
1571 Sandhurst Circle, Toronto, ON M1V 1V2 7.63km -
York Cinemas
115 York Blvd, Richmond Hill, ON L4B 3B4 8.84km
-
Markham Public Library
6031 Highway 7, Markham, ON L3P 3A7 1.59km -
Unionville Library
15 Library Lane, Markham, ON L3R 5C4 2.84km -
Markham Public Library - Aaniin Branch
5665 14th Avenue, Markham, ON L3S 3K5 3.05km
-
Markham Stouffville Hospital
381 Church Street, Markham, ON L3P 7P3 3.66km -
Markham Medical Clinic
200 Bullock Drive, Markham, ON L3P 1W2 0.74km -
Main Medical Clinic
60 Main Street N, Unit 1, Markham, ON L3P 1X5 1.34km
-
Milne Dam Conservation Park
Hwy 407 (btwn McCowan & Markham Rd.), Markham ON L3P 1G6 1.63km -
Toogood Pond
Carlton Rd (near Main St.), Unionville ON L3R 4J8 3.1km -
Aldergrove Park
ON 5.5km
-
BMO Bank of Montreal
5221 Hwy 7 E, Markham ON L3R 1N3 1.58km -
CIBC
9690 Hwy 48 N (at Bur Oak Ave.), Markham ON L6E 0H8 2.71km -
TD Bank Financial Group
9870 Hwy 48 (Major Mackenzie Dr), Markham ON L6E 0H7 3.17km
- 4 bath
- 4 bed
- 2500 sqft
23 Wilson Street, Markham, Ontario • L3P 1M9 • Old Markham Village
- 4 bath
- 4 bed
- 2000 sqft
125 Goldenwood Crescent, Markham, Ontario • L6E 1L9 • Greensborough














