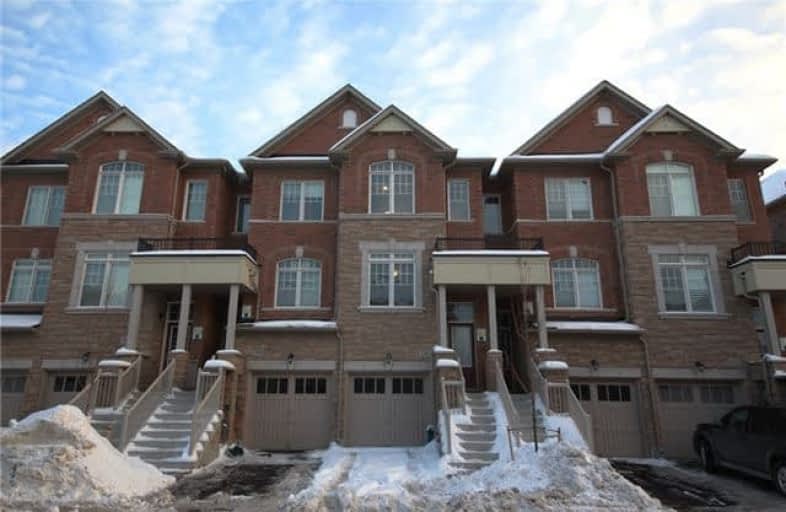Sold on Mar 08, 2018
Note: Property is not currently for sale or for rent.

-
Type: Att/Row/Twnhouse
-
Style: 3-Storey
-
Lot Size: 14.76 x 100.7 Feet
-
Age: 0-5 years
-
Taxes: $3,600 per year
-
Days on Site: 24 Days
-
Added: Sep 07, 2019 (3 weeks on market)
-
Updated:
-
Last Checked: 2 months ago
-
MLS®#: N4042965
-
Listed By: Bay street realty point, brokerage
1 Year New Primont Freehold Townhouse In Greenborough Community(Top Rank School Area! ) Almost 2000 Square Feet With A Finished Walkout Basement (Can Be Used As A 4th Bedroom) And A Large Backyard. Bright & Spacious Living/Dining Rm W/9' Ceiling On Main. Over $25K Builder's Upgrades Along W/Tarion Warranty. Master Bedroom W/ En-Suite Bathroom. Conveniently Location W/ Ez Access To Public Transit & Etr 407,Schools,Community Centre.
Extras
Fridge, Stove, Range Hood, Furnace, Dishwasher. Washer/Dryer. All Existing Light Fixtures & All Existing Window Coverings.
Property Details
Facts for 120 Dundas Way, Markham
Status
Days on Market: 24
Last Status: Sold
Sold Date: Mar 08, 2018
Closed Date: May 25, 2018
Expiry Date: May 12, 2018
Sold Price: $718,000
Unavailable Date: Mar 08, 2018
Input Date: Feb 14, 2018
Prior LSC: Sold
Property
Status: Sale
Property Type: Att/Row/Twnhouse
Style: 3-Storey
Age: 0-5
Area: Markham
Community: Greensborough
Availability Date: 30/60
Inside
Bedrooms: 3
Bedrooms Plus: 1
Bathrooms: 3
Kitchens: 1
Rooms: 6
Den/Family Room: Yes
Air Conditioning: Central Air
Fireplace: No
Washrooms: 3
Building
Basement: Fin W/O
Heat Type: Forced Air
Heat Source: Gas
Exterior: Brick
UFFI: No
Water Supply: Municipal
Special Designation: Unknown
Parking
Driveway: Private
Garage Spaces: 1
Garage Type: Built-In
Covered Parking Spaces: 1
Total Parking Spaces: 2
Fees
Tax Year: 2017
Tax Legal Description: Pt Block 1, Plan65M-4454, Pt75, Plan65R35904
Taxes: $3,600
Additional Mo Fees: 99.95
Highlights
Feature: Hospital
Feature: Park
Feature: Public Transit
Feature: Rec Centre
Feature: School
Feature: School Bus Route
Land
Cross Street: Major Mackenzie/Dona
Municipality District: Markham
Fronting On: East
Parcel of Tied Land: Y
Pool: None
Sewer: Sewers
Lot Depth: 100.7 Feet
Lot Frontage: 14.76 Feet
Additional Media
- Virtual Tour: https://tours.nicerealty.ca/957233?idx=1
Rooms
Room details for 120 Dundas Way, Markham
| Type | Dimensions | Description |
|---|---|---|
| Living 2nd | 2.82 x 6.01 | Large Window, Combined W/Kitchen, Broadloom |
| Dining 2nd | 3.94 x 3.36 | Combined W/Kitchen, Large Window, Broadloom |
| Kitchen 2nd | 3.94 x 3.60 | Breakfast Area, Backsplash, Ceramic Floor |
| Master 3rd | 3.94 x 3.84 | 4 Pc Ensuite, B/I Closet, Large Window |
| 2nd Br 3rd | 2.40 x 3.30 | B/I Closet, Window, Broadloom |
| 3rd Br 3rd | 2.40 x 3.60 | B/I Closet, Window, Broadloom |
| Rec Ground | 3.94 x 5.65 | Above Grade Window, W/O To Yard |
| XXXXXXXX | XXX XX, XXXX |
XXXX XXX XXXX |
$XXX,XXX |
| XXX XX, XXXX |
XXXXXX XXX XXXX |
$XXX,XXX |
| XXXXXXXX XXXX | XXX XX, XXXX | $718,000 XXX XXXX |
| XXXXXXXX XXXXXX | XXX XX, XXXX | $649,000 XXX XXXX |

E T Crowle Public School
Elementary: PublicGreensborough Public School
Elementary: PublicSam Chapman Public School
Elementary: PublicSt Julia Billiart Catholic Elementary School
Elementary: CatholicMount Joy Public School
Elementary: PublicDonald Cousens Public School
Elementary: PublicBill Hogarth Secondary School
Secondary: PublicStouffville District Secondary School
Secondary: PublicMarkville Secondary School
Secondary: PublicSt Brother André Catholic High School
Secondary: CatholicMarkham District High School
Secondary: PublicBur Oak Secondary School
Secondary: Public

