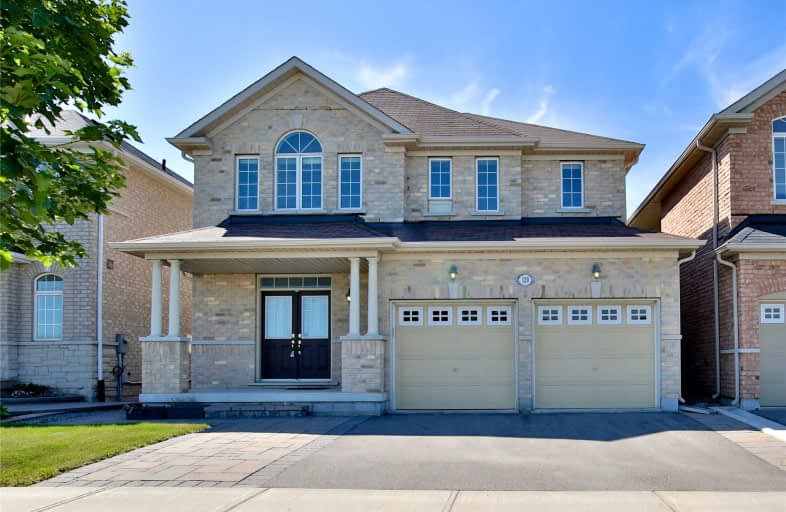
Fred Varley Public School
Elementary: Public
1.44 km
San Lorenzo Ruiz Catholic Elementary School
Elementary: Catholic
1.02 km
John McCrae Public School
Elementary: Public
0.38 km
Donald Cousens Public School
Elementary: Public
1.20 km
Castlemore Elementary Public School
Elementary: Public
1.16 km
Stonebridge Public School
Elementary: Public
1.47 km
Markville Secondary School
Secondary: Public
2.91 km
St Brother André Catholic High School
Secondary: Catholic
2.85 km
Bill Crothers Secondary School
Secondary: Public
5.24 km
Markham District High School
Secondary: Public
4.16 km
Bur Oak Secondary School
Secondary: Public
1.24 km
Pierre Elliott Trudeau High School
Secondary: Public
2.31 km














