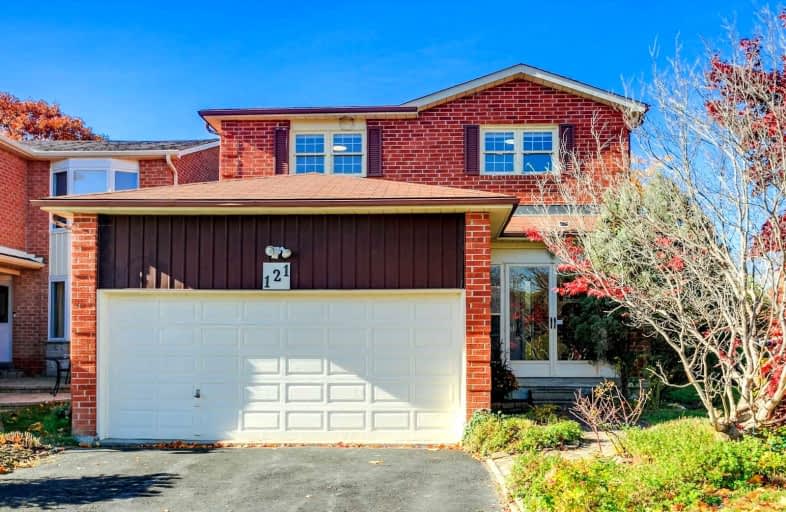
Ramer Wood Public School
Elementary: Public
0.84 km
James Robinson Public School
Elementary: Public
1.47 km
St Edward Catholic Elementary School
Elementary: Catholic
0.75 km
Fred Varley Public School
Elementary: Public
0.88 km
Wismer Public School
Elementary: Public
1.20 km
San Lorenzo Ruiz Catholic Elementary School
Elementary: Catholic
1.15 km
Father Michael McGivney Catholic Academy High School
Secondary: Catholic
4.22 km
Markville Secondary School
Secondary: Public
1.54 km
St Brother André Catholic High School
Secondary: Catholic
1.53 km
Markham District High School
Secondary: Public
2.21 km
Bur Oak Secondary School
Secondary: Public
1.09 km
Pierre Elliott Trudeau High School
Secondary: Public
2.95 km














