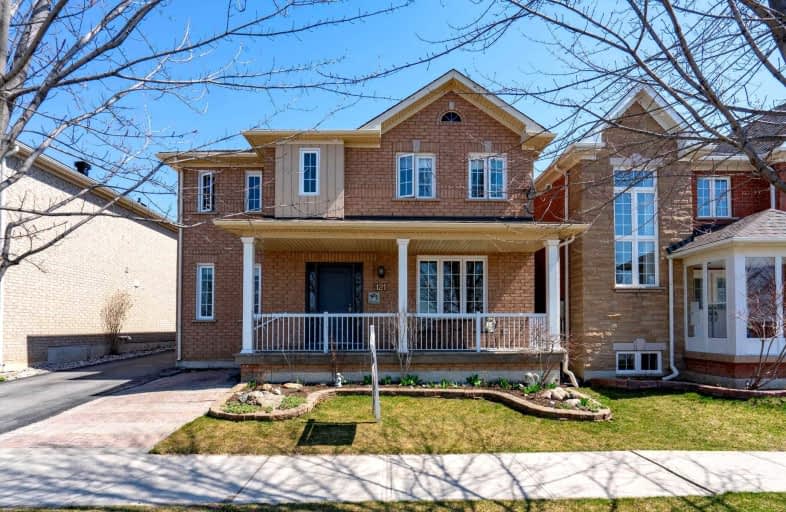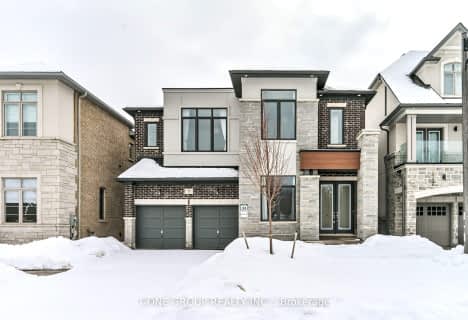Car-Dependent
- Almost all errands require a car.
17
/100
Good Transit
- Some errands can be accomplished by public transportation.
50
/100
Bikeable
- Some errands can be accomplished on bike.
54
/100

Fred Varley Public School
Elementary: Public
1.57 km
All Saints Catholic Elementary School
Elementary: Catholic
0.25 km
Beckett Farm Public School
Elementary: Public
1.47 km
John McCrae Public School
Elementary: Public
1.48 km
Castlemore Elementary Public School
Elementary: Public
0.15 km
Stonebridge Public School
Elementary: Public
0.92 km
Markville Secondary School
Secondary: Public
2.45 km
St Brother André Catholic High School
Secondary: Catholic
3.65 km
Bill Crothers Secondary School
Secondary: Public
4.28 km
Unionville High School
Secondary: Public
4.96 km
Bur Oak Secondary School
Secondary: Public
2.06 km
Pierre Elliott Trudeau High School
Secondary: Public
1.03 km
-
Toogood Pond
Carlton Rd (near Main St.), Unionville ON L3R 4J8 2.98km -
Crosby Park
Markham ON L3R 2A3 3.25km -
Boxgrove Community Park
14th Ave. & Boxgrove By-Pass, Markham ON 7.16km
-
RBC Royal Bank
5051 Hwy 7 E, Markham ON L3R 1N3 3.68km -
BMO Bank of Montreal
5760 Hwy 7, Markham ON L3P 1B4 3.72km -
HSBC
8390 Kennedy Rd (at Peachtree Plaza), Markham ON L3R 0W4 3.92km













