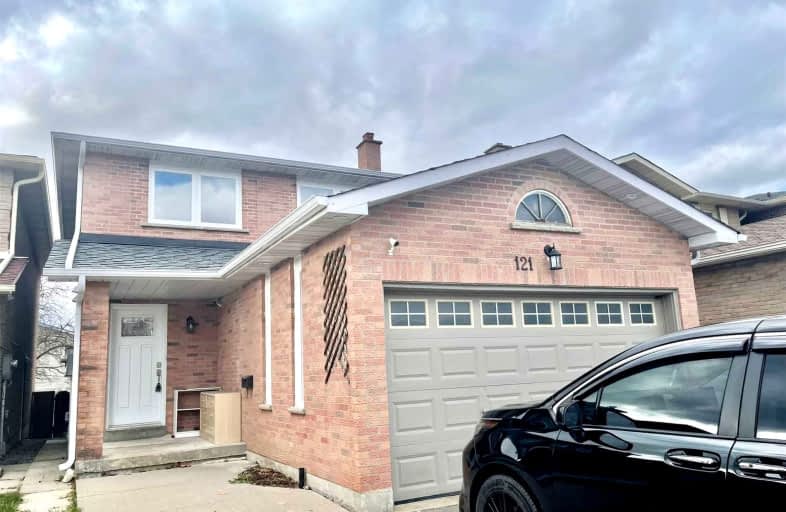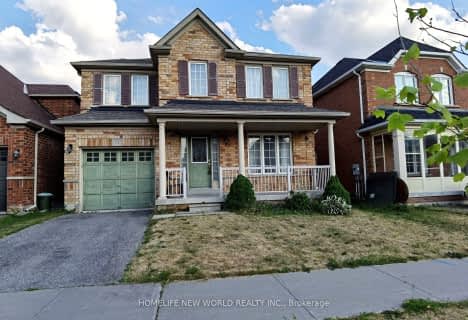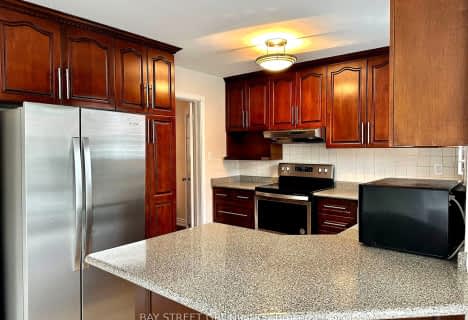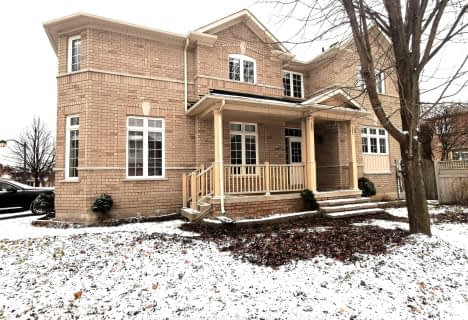Very Walkable
- Most errands can be accomplished on foot.
Good Transit
- Some errands can be accomplished by public transportation.
Bikeable
- Some errands can be accomplished on bike.

Roy H Crosby Public School
Elementary: PublicRamer Wood Public School
Elementary: PublicJames Robinson Public School
Elementary: PublicSt Patrick Catholic Elementary School
Elementary: CatholicSt Edward Catholic Elementary School
Elementary: CatholicCentral Park Public School
Elementary: PublicFather Michael McGivney Catholic Academy High School
Secondary: CatholicMarkville Secondary School
Secondary: PublicMiddlefield Collegiate Institute
Secondary: PublicSt Brother André Catholic High School
Secondary: CatholicMarkham District High School
Secondary: PublicBur Oak Secondary School
Secondary: Public-
FoodyMart supermarket
5221 Highway 7, Unionville 1.37km -
The Garden Basket
9271 Markham Road, Markham 2.22km -
M&M Food Market
9275 Markham Road, Markham 2.3km
-
Vin Bon Markham
172 Bullock Drive, Markham 0.23km -
LCBO
192 Bullock Drive, Markham 0.36km -
The Beer Store
5804 Highway 7, Markham 1.32km
-
OFFOOD
180 Bullock Drive #3, Markham 0.21km -
Villa Cafe
180 Bullock Drive, Markham 0.23km -
Big Bone BBQ & Wicked Wings
180 Bullock Drive, Markham 0.25km
-
Presotea
5000 Highway 7, Markham 0.99km -
Real Fruit Bubble Tea
5000 Highway 7, Markham 1.01km -
Yogen Früz
2048-5000 Highway 7, Markham 1.02km
-
CIBC Branch with ATM
1-8675 McCowan Road, Markham 0.6km -
Continental Currency Exchange
Markville Shopping Centre, 5000 Highway 7, Markham 1km -
TD Canada Trust Branch and ATM
5261 Highway 7 # B101, Markham 1.18km
-
Canadian Tire Gas+
8685 McCowan Road, Unionville 0.66km -
Shell
5706 Highway 7, Markham 1.13km -
Shell
9270 McCowan Road, Markham 1.21km
-
HuaXing TaiJi
176 Bullock Drive Unit12, Markham 0.18km -
Gym
190 Bullock Drive, Markham 0.24km -
Z-FACE Studios
176 Bullock Drive unit 12, Markham 0.25km
-
Stargell Park
Markham 0.24km -
Raymerville Woodlot
Markham 0.31km -
Raybeck Park
45 Crandall Drive, Markham 0.53km
-
Markham Lions Club Little Free Library
Markham 1.77km -
Markham Village Library
6031 Highway 7, Markham 1.79km -
Unionville Library
15 Library Lane, Unionville 2.56km
-
Dr. Sumairah Syed
5995 14th Avenue A2, Markham 0.5km -
Toronto Medical Aesthetics
411 Manhattan Drive Unit 7, Unionville 0.83km -
York Vascular: Artery & Vein Clinic | Dr. L. Boba
5293 Highway 7 Suite 209, Markham 1.16km
-
Loblaw pharmacy
200 Bullock Drive, Markham 0.5km -
Loblaws
200 Bullock Drive, Markham 0.51km -
Manhattan Guardian Pharmacy
411 Manhattan Drive Unit 18, Markham 0.82km
-
Venizzi Kitchen and Bath
11-162 Bullock Drive, Markham 0.22km -
Centre Plaza
Markham 0.91km -
Heritage
Markham 0.93km
-
ON7 Bar & Grill
5694 Highway 7, Markham 1.05km -
Main's Mansion
144 Main Street North, Markham 1.51km -
Inspire Restaurant
144 Main Street North #1, Markham 1.52km
- 3 bath
- 4 bed
- 3000 sqft
Upper-63 Forty Second Street, Markham, Ontario • L3P 7K3 • Markville














