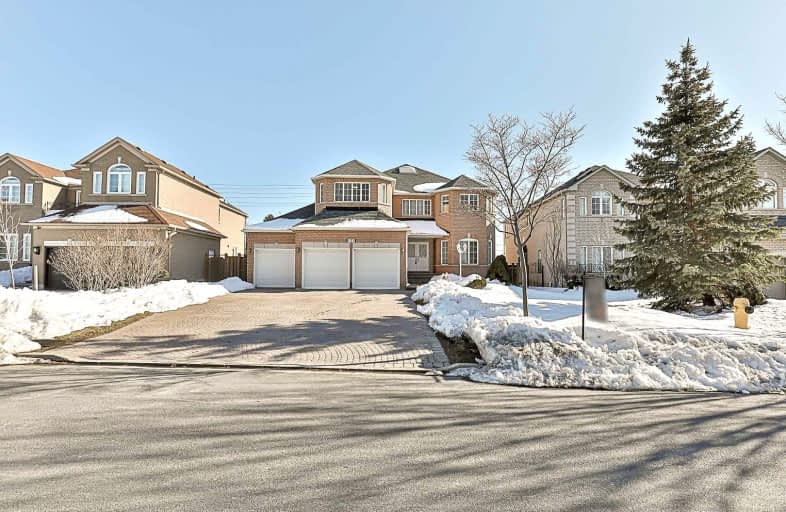Car-Dependent
- Most errands require a car.
Some Transit
- Most errands require a car.
Somewhat Bikeable
- Most errands require a car.

Ashton Meadows Public School
Elementary: PublicSt Monica Catholic Elementary School
Elementary: CatholicButtonville Public School
Elementary: PublicColedale Public School
Elementary: PublicWilliam Berczy Public School
Elementary: PublicSt Justin Martyr Catholic Elementary School
Elementary: CatholicMilliken Mills High School
Secondary: PublicSt Augustine Catholic High School
Secondary: CatholicBill Crothers Secondary School
Secondary: PublicSt Robert Catholic High School
Secondary: CatholicUnionville High School
Secondary: PublicPierre Elliott Trudeau High School
Secondary: Public-
David Hamilton Park
124 Blackmore Ave (near Valleymede Drive), Richmond Hill ON L4B 2B1 4.83km -
Green Lane Park
16 Thorne Lane, Markham ON L3T 5K5 6.46km -
German Mills Settlers Park
Markham ON 6.67km
-
TD Bank Financial Group
2890 Major MacKenzie Dr E, Markham ON L6C 0G6 2.75km -
TD Bank Financial Group
9970 Kennedy Rd, Markham ON L6C 0M4 3.23km -
HSBC
8390 Kennedy Rd (at Peachtree Plaza), Markham ON L3R 0W4 3.34km
- 6 bath
- 5 bed
- 3500 sqft
3 Emma Pearson Drive, Markham, Ontario • L6C 1N3 • Victoria Manor-Jennings Gate
- 5 bath
- 4 bed
5 Adastra Crescent, Markham, Ontario • L6C 3G8 • Victoria Manor-Jennings Gate
- 5 bath
- 4 bed
21 Castleview Crescent, Markham, Ontario • L6C 3C2 • Victoria Manor-Jennings Gate
- 5 bath
- 4 bed
- 2500 sqft
27 Willow Heights Boulevard, Markham, Ontario • L6C 2K8 • Cachet














