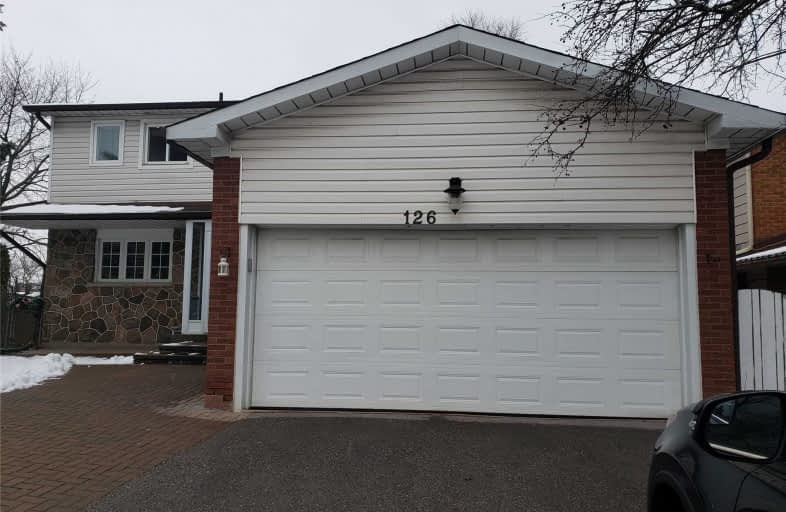
Holy Redeemer Catholic School
Elementary: Catholic
1.55 km
Highland Middle School
Elementary: Public
1.77 km
German Mills Public School
Elementary: Public
0.70 km
Arbor Glen Public School
Elementary: Public
1.50 km
St Michael Catholic Academy
Elementary: Catholic
0.86 km
Cliffwood Public School
Elementary: Public
1.70 km
Msgr Fraser College (Northeast)
Secondary: Catholic
1.55 km
St. Joseph Morrow Park Catholic Secondary School
Secondary: Catholic
3.59 km
Georges Vanier Secondary School
Secondary: Public
4.35 km
Thornlea Secondary School
Secondary: Public
3.17 km
A Y Jackson Secondary School
Secondary: Public
1.77 km
St Robert Catholic High School
Secondary: Catholic
1.89 km
$
$2,000
- 1 bath
- 2 bed
- 1100 sqft
Bsmt-334 Cherokee Boulevard, Toronto, Ontario • M2H 2W7 • Pleasant View
$
$1,980
- 1 bath
- 2 bed
Lower-95 Pineway Boulevard, Toronto, Ontario • M2H 1A7 • Bayview Woods-Steeles






