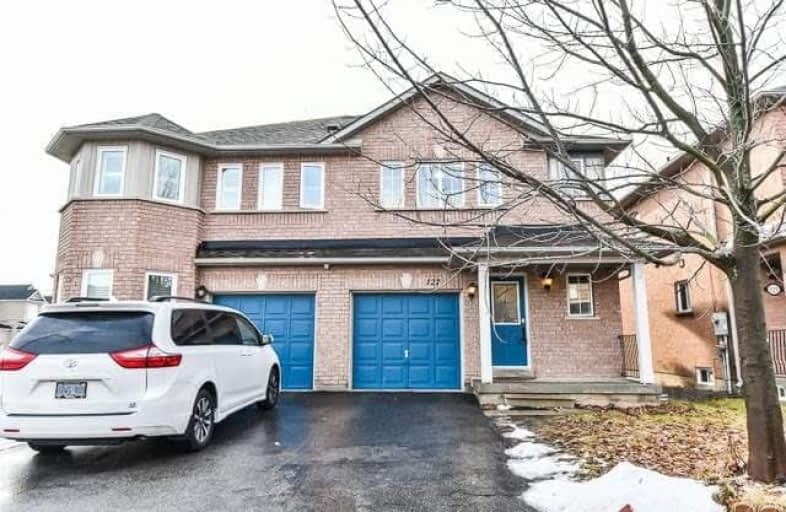
Fred Varley Public School
Elementary: Public
0.99 km
All Saints Catholic Elementary School
Elementary: Catholic
0.82 km
San Lorenzo Ruiz Catholic Elementary School
Elementary: Catholic
1.22 km
John McCrae Public School
Elementary: Public
1.12 km
Castlemore Elementary Public School
Elementary: Public
0.60 km
Stonebridge Public School
Elementary: Public
0.47 km
Markville Secondary School
Secondary: Public
2.05 km
St Brother André Catholic High School
Secondary: Catholic
3.09 km
Bill Crothers Secondary School
Secondary: Public
4.19 km
Markham District High School
Secondary: Public
4.07 km
Bur Oak Secondary School
Secondary: Public
1.53 km
Pierre Elliott Trudeau High School
Secondary: Public
1.37 km






