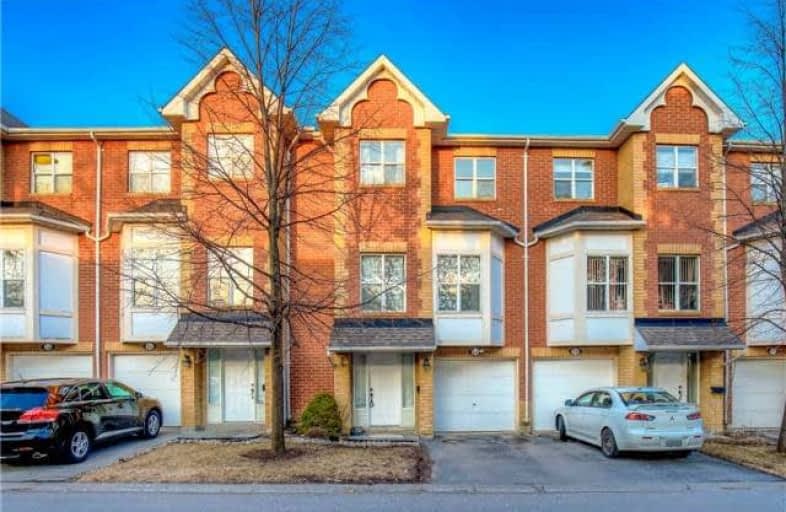Sold on May 02, 2018
Note: Property is not currently for sale or for rent.

-
Type: Att/Row/Twnhouse
-
Style: 3-Storey
-
Size: 1500 sqft
-
Lot Size: 8.5 x 21.34 Metres
-
Age: No Data
-
Taxes: $3,111 per year
-
Days on Site: 34 Days
-
Added: Sep 07, 2019 (1 month on market)
-
Updated:
-
Last Checked: 2 months ago
-
MLS®#: N4080724
-
Listed By: Bay street group inc., brokerage
Location Location Location!! Gorgeous, Demand Location 3 Storage Townhouse With Spacious Combined Living Room And Dining Room, Great Layout With 4 Bedrooms. Hardwood Floor. Bright Kitchen Featuring Wood Cabinetry, Granite Counter, 9 Feet Ceiling On 2nd Floor With Lots Of Windows. Close To Every Amenities, Pacific Mall, Supermarket And Milliken Mills Community Centre.
Extras
Microwave & Oven, Refrigerator, Washer/Dryer And Elfs. Common Element Fee Of $196.
Property Details
Facts for 128 Maple Park Way, Markham
Status
Days on Market: 34
Last Status: Sold
Sold Date: May 02, 2018
Closed Date: Jun 01, 2018
Expiry Date: May 28, 2018
Sold Price: $681,000
Unavailable Date: May 02, 2018
Input Date: Mar 29, 2018
Prior LSC: Sold
Property
Status: Sale
Property Type: Att/Row/Twnhouse
Style: 3-Storey
Size (sq ft): 1500
Area: Markham
Community: Milliken Mills West
Availability Date: 30/60/Tba
Inside
Bedrooms: 3
Bedrooms Plus: 1
Bathrooms: 4
Kitchens: 1
Rooms: 8
Den/Family Room: Yes
Air Conditioning: Central Air
Fireplace: No
Laundry Level: Lower
Central Vacuum: N
Washrooms: 4
Building
Basement: W/O
Heat Type: Forced Air
Heat Source: Gas
Exterior: Brick Front
Water Supply: Municipal
Special Designation: Unknown
Parking
Driveway: Available
Garage Spaces: 1
Garage Type: Built-In
Covered Parking Spaces: 1
Total Parking Spaces: 2
Fees
Tax Year: 2017
Tax Legal Description: Yrcc/948
Taxes: $3,111
Additional Mo Fees: 196
Highlights
Feature: Public Trans
Feature: School
Land
Cross Street: 14th/ Kennedy
Municipality District: Markham
Fronting On: East
Parcel of Tied Land: Y
Pool: None
Sewer: Septic
Lot Depth: 21.34 Metres
Lot Frontage: 8.5 Metres
Additional Media
- Virtual Tour: http://tours.aisonphoto.com/idx/671531
Rooms
Room details for 128 Maple Park Way, Markham
| Type | Dimensions | Description |
|---|---|---|
| Living 2nd | 3.88 x 5.45 | Hardwood Floor, Window, Combined W/Dining |
| Dining 2nd | 3.17 x 3.74 | Hardwood Floor, B/I Shelves, Combined W/Living |
| Kitchen 2nd | 2.09 x 3.28 | Ceramic Floor, Window, Double Sink |
| Breakfast 2nd | 3.33 x 3.45 | Ceramic Floor, W/O To Deck, Open Concept |
| Master 3rd | 4.03 x 4.66 | Hardwood Floor, 4 Pc Ensuite, W/I Closet |
| 2nd Br 3rd | 2.67 x 3.56 | Hardwood Floor, Double Closet, Window |
| 3rd Br 3rd | 2.99 x 4.52 | Hardwood Floor, Double Closet, Window |
| 4th Br Ground | 3.71 x 4.33 | 3 Pc Ensuite, W/I Closet, W/O To Yard |
| XXXXXXXX | XXX XX, XXXX |
XXXX XXX XXXX |
$XXX,XXX |
| XXX XX, XXXX |
XXXXXX XXX XXXX |
$XXX,XXX | |
| XXXXXXXX | XXX XX, XXXX |
XXXXXX XXX XXXX |
$X,XXX |
| XXX XX, XXXX |
XXXXXX XXX XXXX |
$X,XXX |
| XXXXXXXX XXXX | XXX XX, XXXX | $681,000 XXX XXXX |
| XXXXXXXX XXXXXX | XXX XX, XXXX | $699,000 XXX XXXX |
| XXXXXXXX XXXXXX | XXX XX, XXXX | $1,850 XXX XXXX |
| XXXXXXXX XXXXXX | XXX XX, XXXX | $1,850 XXX XXXX |

St Mother Teresa Catholic Elementary School
Elementary: CatholicSt Francis Xavier Catholic Elementary School
Elementary: CatholicMilliken Mills Public School
Elementary: PublicHighgate Public School
Elementary: PublicAldergrove Public School
Elementary: PublicUnionville Meadows Public School
Elementary: PublicMilliken Mills High School
Secondary: PublicDr Norman Bethune Collegiate Institute
Secondary: PublicMary Ward Catholic Secondary School
Secondary: CatholicFather Michael McGivney Catholic Academy High School
Secondary: CatholicBill Crothers Secondary School
Secondary: PublicUnionville High School
Secondary: Public

