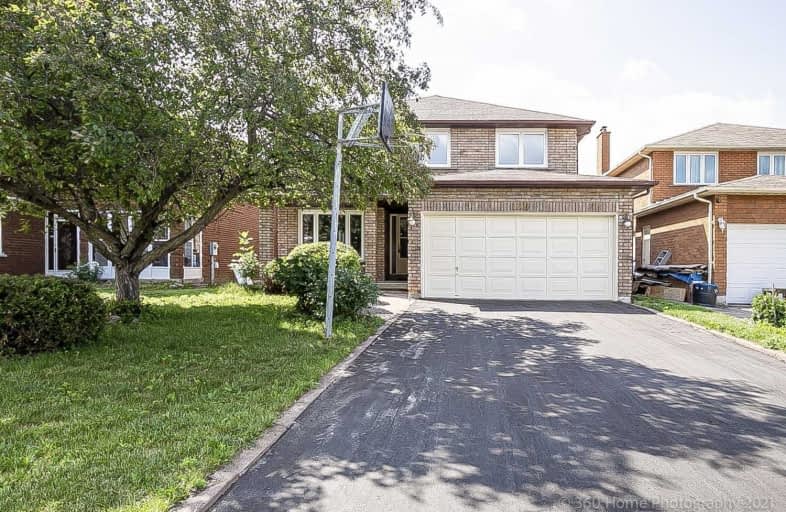Sold on Jun 30, 2021
Note: Property is not currently for sale or for rent.

-
Type: Detached
-
Style: 2-Storey
-
Lot Size: 44.78 x 109.91 Feet
-
Age: No Data
-
Taxes: $5,494 per year
-
Days on Site: 2 Days
-
Added: Jun 28, 2021 (2 days on market)
-
Updated:
-
Last Checked: 2 months ago
-
MLS®#: N5290352
-
Listed By: Tradeworld realty inc, brokerage
* Large 5 Bedrooms Detached House. * 45X110 Feet Lot. * Finished Bsmt With Rec Rm, 2 Bedrooms & 4 Pc Bathroom. *Main Flr Family Rm With Fireplace. *Newer Roof. * 2'X4' Skylight. * No Sidewalk. Double Private Driveway For 4 Cars.
Extras
All Existing Light Fixtures. Fridge, Stove, Dishwasher, Washer & Dryer. Cac. Cvac. Hwt (R). Garage Door Opener & Remote. Gb&E.
Property Details
Facts for 129 Walford Road, Markham
Status
Days on Market: 2
Last Status: Sold
Sold Date: Jun 30, 2021
Closed Date: Sep 30, 2021
Expiry Date: Oct 30, 2021
Sold Price: $1,450,000
Unavailable Date: Jun 30, 2021
Input Date: Jun 29, 2021
Prior LSC: Listing with no contract changes
Property
Status: Sale
Property Type: Detached
Style: 2-Storey
Area: Markham
Community: Middlefield
Availability Date: 60/ Days/Tba
Inside
Bedrooms: 5
Bedrooms Plus: 2
Bathrooms: 4
Kitchens: 1
Rooms: 9
Den/Family Room: Yes
Air Conditioning: Central Air
Fireplace: Yes
Washrooms: 4
Building
Basement: Finished
Heat Type: Forced Air
Heat Source: Gas
Exterior: Brick
Water Supply: Municipal
Special Designation: Unknown
Parking
Driveway: Pvt Double
Garage Spaces: 2
Garage Type: Attached
Covered Parking Spaces: 4
Total Parking Spaces: 4
Fees
Tax Year: 2021
Tax Legal Description: Pcl 15-1, Sec 65M2468; Lt 15, Pl 65M2468
Taxes: $5,494
Land
Cross Street: Mccowan/Denison
Municipality District: Markham
Fronting On: South
Pool: None
Sewer: Sewers
Lot Depth: 109.91 Feet
Lot Frontage: 44.78 Feet
Additional Media
- Virtual Tour: https://www.360homephoto.com/e2106281/
Rooms
Room details for 129 Walford Road, Markham
| Type | Dimensions | Description |
|---|---|---|
| Living Ground | 3.25 x 4.83 | Broadloom, Window |
| Dining Ground | 3.25 x 3.78 | Broadloom, Window |
| Kitchen Ground | 3.55 x 6.04 | Ceramic Floor, Eat-In Kitchen, O/Looks Backyard |
| Family Ground | 3.23 x 5.30 | Broadloom, Fireplace, Window |
| Master 2nd | 3.50 x 6.40 | Broadloom, W/I Closet, 4 Pc Ensuite |
| 2nd Br 2nd | 3.00 x 4.83 | Broadloom, Closet, Window |
| 3rd Br 2nd | 3.00 x 4.25 | Broadloom, Closet, Window |
| 4th Br 2nd | 3.18 x 3.78 | Broadloom, Closet |
| 5th Br 2nd | 2.70 x 3.03 | Broadloom, Window |
| Rec Bsmt | 3.03 x 7.53 | Broadloom, Window |
| Br Bsmt | 3.03 x 5.35 | Broadloom, Window |
| Br Bsmt | 2.90 x 3.43 | Broadloom |
| XXXXXXXX | XXX XX, XXXX |
XXXX XXX XXXX |
$X,XXX,XXX |
| XXX XX, XXXX |
XXXXXX XXX XXXX |
$X,XXX,XXX |
| XXXXXXXX XXXX | XXX XX, XXXX | $1,450,000 XXX XXXX |
| XXXXXXXX XXXXXX | XXX XX, XXXX | $1,198,000 XXX XXXX |

St Vincent de Paul Catholic Elementary School
Elementary: CatholicSt Francis Xavier Catholic Elementary School
Elementary: CatholicCoppard Glen Public School
Elementary: PublicWilclay Public School
Elementary: PublicArmadale Public School
Elementary: PublicRandall Public School
Elementary: PublicMilliken Mills High School
Secondary: PublicFather Michael McGivney Catholic Academy High School
Secondary: CatholicAlbert Campbell Collegiate Institute
Secondary: PublicMarkville Secondary School
Secondary: PublicMiddlefield Collegiate Institute
Secondary: PublicBill Crothers Secondary School
Secondary: Public- 5 bath
- 6 bed
52 Ryler Way, Markham, Ontario • L3S 0E7 • Cedarwood



