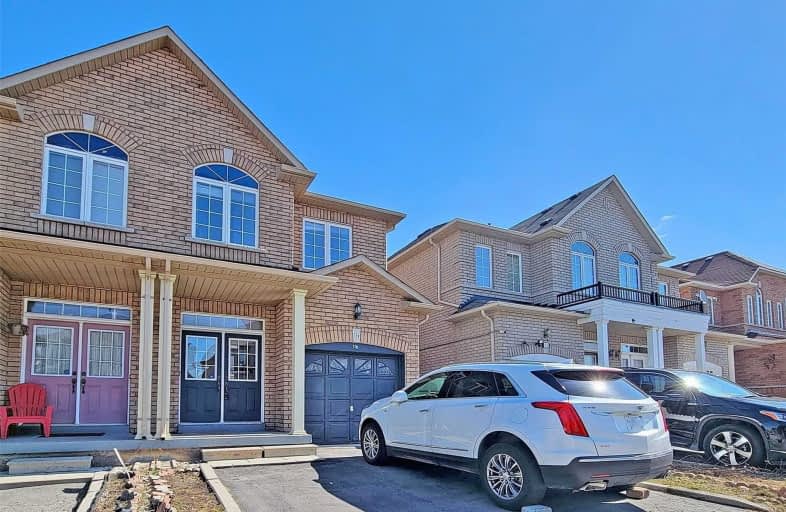
Boxwood Public School
Elementary: Public
1.11 km
Sir Richard W Scott Catholic Elementary School
Elementary: Catholic
1.39 km
Ellen Fairclough Public School
Elementary: Public
0.59 km
Markham Gateway Public School
Elementary: Public
0.79 km
Parkland Public School
Elementary: Public
1.08 km
Cedarwood Public School
Elementary: Public
0.44 km
Francis Libermann Catholic High School
Secondary: Catholic
4.86 km
Father Michael McGivney Catholic Academy High School
Secondary: Catholic
2.34 km
Albert Campbell Collegiate Institute
Secondary: Public
4.54 km
Middlefield Collegiate Institute
Secondary: Public
1.47 km
St Brother André Catholic High School
Secondary: Catholic
5.25 km
Markham District High School
Secondary: Public
3.76 km








