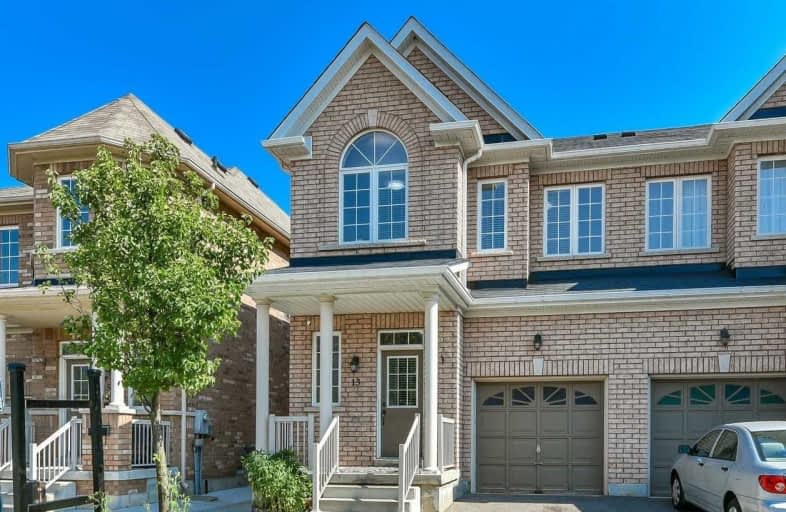
St Vincent de Paul Catholic Elementary School
Elementary: Catholic
1.22 km
Boxwood Public School
Elementary: Public
1.52 km
Ellen Fairclough Public School
Elementary: Public
0.42 km
Markham Gateway Public School
Elementary: Public
0.30 km
Parkland Public School
Elementary: Public
0.63 km
Cedarwood Public School
Elementary: Public
0.86 km
Francis Libermann Catholic High School
Secondary: Catholic
4.50 km
Father Michael McGivney Catholic Academy High School
Secondary: Catholic
1.92 km
Albert Campbell Collegiate Institute
Secondary: Public
4.18 km
Markville Secondary School
Secondary: Public
4.53 km
Middlefield Collegiate Institute
Secondary: Public
1.04 km
Markham District High School
Secondary: Public
3.97 km






