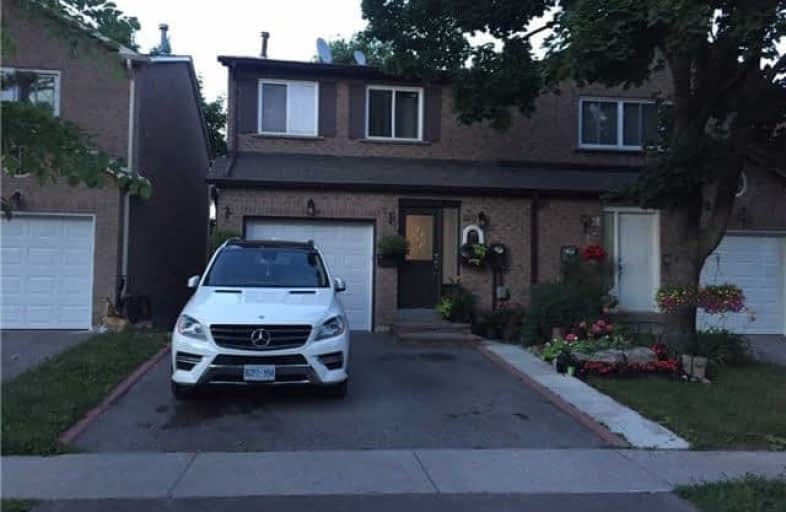
Holy Redeemer Catholic School
Elementary: Catholic
1.79 km
St Rene Goupil-St Luke Catholic Elementary School
Elementary: Catholic
1.01 km
Bayview Fairways Public School
Elementary: Public
0.60 km
Bayview Glen Public School
Elementary: Public
1.69 km
German Mills Public School
Elementary: Public
0.96 km
St Michael Catholic Academy
Elementary: Catholic
1.17 km
Msgr Fraser College (Northeast)
Secondary: Catholic
1.79 km
St. Joseph Morrow Park Catholic Secondary School
Secondary: Catholic
2.99 km
Thornlea Secondary School
Secondary: Public
2.37 km
A Y Jackson Secondary School
Secondary: Public
1.84 km
Brebeuf College School
Secondary: Catholic
2.96 km
St Robert Catholic High School
Secondary: Catholic
1.63 km







