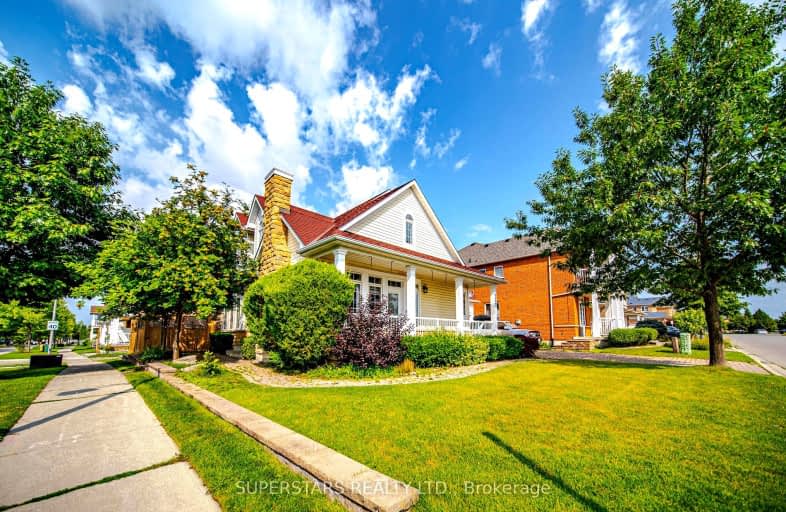Car-Dependent
- Most errands require a car.
45
/100
Some Transit
- Most errands require a car.
48
/100
Bikeable
- Some errands can be accomplished on bike.
52
/100

Fred Varley Public School
Elementary: Public
0.62 km
San Lorenzo Ruiz Catholic Elementary School
Elementary: Catholic
0.94 km
Central Park Public School
Elementary: Public
1.50 km
John McCrae Public School
Elementary: Public
1.05 km
Castlemore Elementary Public School
Elementary: Public
0.97 km
Stonebridge Public School
Elementary: Public
0.38 km
Markville Secondary School
Secondary: Public
1.82 km
St Brother André Catholic High School
Secondary: Catholic
2.74 km
Bill Crothers Secondary School
Secondary: Public
4.14 km
Markham District High School
Secondary: Public
3.70 km
Bur Oak Secondary School
Secondary: Public
1.24 km
Pierre Elliott Trudeau High School
Secondary: Public
1.64 km
-
Toogood Pond
Carlton Rd (near Main St.), Unionville ON L3R 4J8 3.04km -
Reesor Park
ON 3.99km -
Coppard Park
350 Highglen Ave, Markham ON L3S 3M2 5.41km
-
TD Bank Financial Group
9970 Kennedy Rd, Markham ON L6C 0M4 2.09km -
RBC Royal Bank
9428 Markham Rd (at Edward Jeffreys Ave.), Markham ON L6E 0N1 2.67km -
RBC Royal Bank
9231 Woodbine Ave (at 16th Ave.), Markham ON L3R 0K1 6.25km














