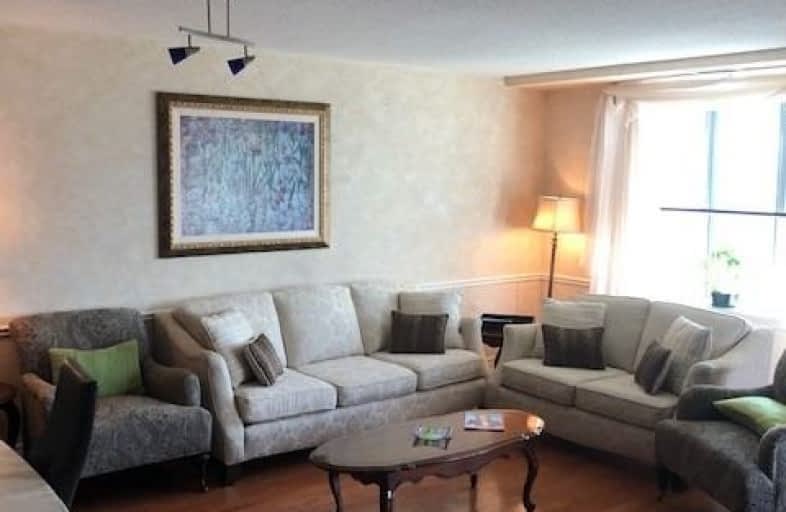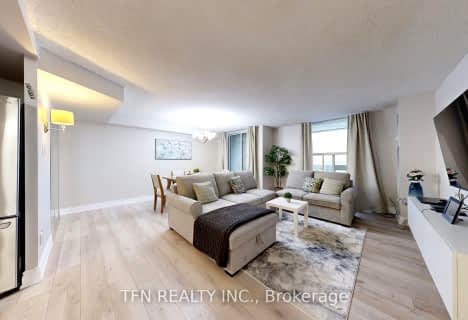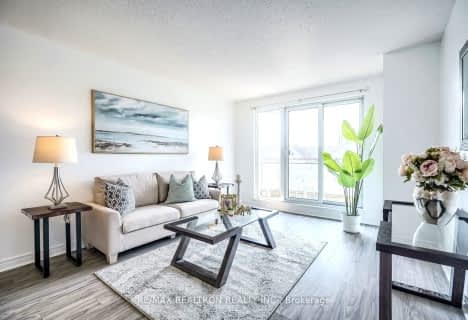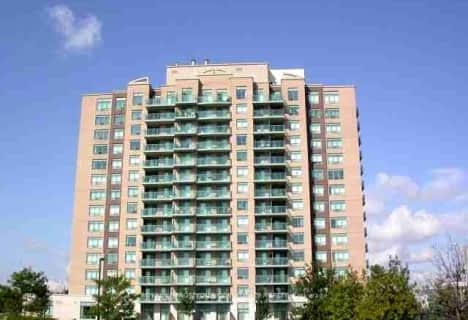Car-Dependent
- Almost all errands require a car.
Some Transit
- Most errands require a car.
Very Bikeable
- Most errands can be accomplished on bike.
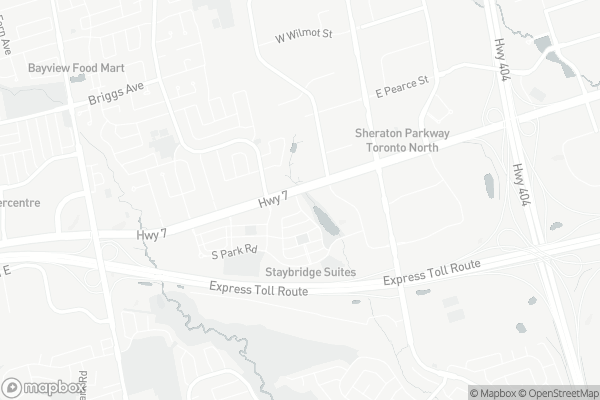
St Rene Goupil-St Luke Catholic Elementary School
Elementary: CatholicBayview Fairways Public School
Elementary: PublicWillowbrook Public School
Elementary: PublicChrist the King Catholic Elementary School
Elementary: CatholicAdrienne Clarkson Public School
Elementary: PublicDoncrest Public School
Elementary: PublicMsgr Fraser College (Northeast)
Secondary: CatholicThornlea Secondary School
Secondary: PublicA Y Jackson Secondary School
Secondary: PublicBrebeuf College School
Secondary: CatholicSt Robert Catholic High School
Secondary: CatholicBayview Secondary School
Secondary: Public-
Dr. James Langstaff Park
155 Red Maple Rd, Richmond Hill ON L4B 4P9 2.48km -
Cummer Park
6000 Leslie St (Cummer Ave), Toronto ON M2H 1J9 4.93km -
Conacher Park
Conacher Dr & Newton Ave, Ontario 5.2km
-
TD Bank Financial Group
550 Hwy 7 E (at Times Square), Richmond Hill ON L4B 3Z4 0.54km -
RBC Royal Bank
365 High Tech Rd (at Bayview Ave.), Richmond Hill ON L4B 4V9 1.68km -
TD Bank Financial Group
9019 Bayview Ave, Richmond Hill ON L4B 3M6 1.81km
More about this building
View 135 Pond Drive, Markham- 2 bath
- 2 bed
- 800 sqft
813-39 Oneida Crescent, Richmond Hill, Ontario • L4B 4T9 • Langstaff
- 2 bath
- 2 bed
- 900 sqft
1105-60 Inverlochy Boulevard, Markham, Ontario • L3T 4T7 • Royal Orchard
- 2 bath
- 2 bed
- 900 sqft
505-399 South Park Road, Markham, Ontario • L3T 7W6 • Commerce Valley
- 2 bath
- 2 bed
- 1000 sqft
111-75 Norman Bethune Avenue, Richmond Hill, Ontario • L4B 0B6 • Beaver Creek Business Park
- 2 bath
- 3 bed
- 1200 sqft
302-1 Royal Orchard Boulevard, Markham, Ontario • L3T 3C2 • Royal Orchard
- 1 bath
- 2 bed
- 700 sqft
LPH02-23 Oneida Crescent, Richmond Hill, Ontario • L4B 0A2 • Langstaff
- 2 bath
- 2 bed
- 1200 sqft
408-8501 Bayview Avenue, Richmond Hill, Ontario • L4B 3J7 • Doncrest
- 1 bath
- 2 bed
- 700 sqft
505-39 Oneida Crescent, Richmond Hill, Ontario • L4B 4T9 • Langstaff
- 2 bath
- 2 bed
- 800 sqft
903-399 South Park Road, Markham, Ontario • L3T 7W6 • Commerce Valley
- 2 bath
- 2 bed
- 900 sqft
703-1 Royal Orchard Boulevard, Markham, Ontario • L3T 3C2 • Royal Orchard
- 2 bath
- 2 bed
- 900 sqft
403-11 Oneida Crescent, Richmond Hill, Ontario • L4B 0A1 • Langstaff
- 1 bath
- 2 bed
- 700 sqft
502-11 Oneida Crescent, Richmond Hill, Ontario • L4B 0A1 • Langstaff
