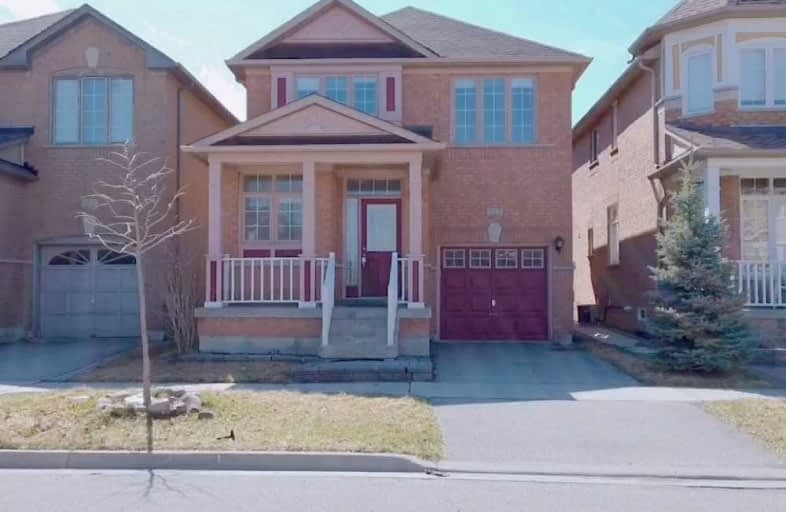Sold on Apr 16, 2020
Note: Property is not currently for sale or for rent.

-
Type: Detached
-
Style: 2-Storey
-
Size: 1500 sqft
-
Lot Size: 30.02 x 82.02 Feet
-
Age: 16-30 years
-
Taxes: $4,383 per year
-
Days on Site: 9 Days
-
Added: Apr 07, 2020 (1 week on market)
-
Updated:
-
Last Checked: 3 months ago
-
MLS®#: N4738630
-
Listed By: Re/max crossroads realty inc., brokerage
High Demand Community! Cozy Detached House, Open Concept Layout W/ 9' Ceiling, Spacious 3 Bedrooms, Eat-In Big Kitchen, Walk To Yard, South Facing Family Room, Living Room Combined Dining Room, Hardwood Floor On Main And 2nd, Oak Stairs, Newer Roof (2014), Direct Access To Garage From House, "Quiet Street" , 3 Minutes Walk To Top Ranking Pierre Elliot Trudeau H.S. Great Opportunity For 1st Time Buyer & Investor.
Extras
Includes: Fridge(2017), Stove, Range Hood(2016), Dishwasher, Washer/Dryer, Air Conditioner, Cvac, Garage Door Opener & Remote, All Elfs, All Windows Coverings. All Are As-Is Condition Due To The Covid-19 Desease. Hot Water Tank Rental.
Property Details
Facts for 137 Madison Heights Boulevard, Markham
Status
Days on Market: 9
Last Status: Sold
Sold Date: Apr 16, 2020
Closed Date: May 26, 2020
Expiry Date: Oct 06, 2020
Sold Price: $898,000
Unavailable Date: Apr 16, 2020
Input Date: Apr 07, 2020
Property
Status: Sale
Property Type: Detached
Style: 2-Storey
Size (sq ft): 1500
Age: 16-30
Area: Markham
Community: Berczy
Availability Date: Tba
Inside
Bedrooms: 3
Bathrooms: 3
Kitchens: 1
Rooms: 7
Den/Family Room: Yes
Air Conditioning: Central Air
Fireplace: Yes
Central Vacuum: Y
Washrooms: 3
Building
Basement: Full
Heat Type: Forced Air
Heat Source: Gas
Exterior: Brick
Water Supply: Municipal
Special Designation: Unknown
Parking
Driveway: Private
Garage Spaces: 1
Garage Type: Built-In
Covered Parking Spaces: 1
Total Parking Spaces: 2
Fees
Tax Year: 2020
Tax Legal Description: Lot 21, Plan 65M3245
Taxes: $4,383
Land
Cross Street: Kennedy/Bur Oak
Municipality District: Markham
Fronting On: South
Pool: None
Sewer: Sewers
Lot Depth: 82.02 Feet
Lot Frontage: 30.02 Feet
Lot Irregularities: As Per Survey
Additional Media
- Virtual Tour: https://www.youtube.com/watch?v=hL9pwyBj4_Y
Rooms
Room details for 137 Madison Heights Boulevard, Markham
| Type | Dimensions | Description |
|---|---|---|
| Living Main | 3.35 x 5.79 | Combined W/Dining, Open Concept, Hardwood Floor |
| Dining Main | 3.35 x 5.79 | Combined W/Living, Window, Hardwood Floor |
| Kitchen Main | 3.35 x 3.96 | Eat-In Kitchen, O/Looks Backyard, Ceramic Floor |
| Breakfast Main | 3.35 x 3.96 | Combined W/Kitchen, W/O To Yard, Ceramic Floor |
| Family Main | 2.74 x 3.66 | Large Window, California Shutters, Hardwood Floor |
| Master 2nd | 3.35 x 4.27 | 4 Pc Ensuite, Hardwood Floor, W/I Closet |
| 2nd Br 2nd | 3.05 x 3.05 | Large Window, Hardwood Floor, Closet |
| 3rd Br 2nd | 2.74 x 3.05 | Large Window, Hardwood Floor, Closet |

| XXXXXXXX | XXX XX, XXXX |
XXXX XXX XXXX |
$XXX,XXX |
| XXX XX, XXXX |
XXXXXX XXX XXXX |
$XXX,XXX | |
| XXXXXXXX | XXX XX, XXXX |
XXXXXX XXX XXXX |
$X,XXX |
| XXX XX, XXXX |
XXXXXX XXX XXXX |
$X,XXX | |
| XXXXXXXX | XXX XX, XXXX |
XXXXXX XXX XXXX |
$X,XXX |
| XXX XX, XXXX |
XXXXXX XXX XXXX |
$X,XXX | |
| XXXXXXXX | XXX XX, XXXX |
XXXXXXX XXX XXXX |
|
| XXX XX, XXXX |
XXXXXX XXX XXXX |
$XXX,XXX | |
| XXXXXXXX | XXX XX, XXXX |
XXXXXX XXX XXXX |
$X,XXX |
| XXX XX, XXXX |
XXXXXX XXX XXXX |
$X,XXX | |
| XXXXXXXX | XXX XX, XXXX |
XXXXXXX XXX XXXX |
|
| XXX XX, XXXX |
XXXXXX XXX XXXX |
$X,XXX | |
| XXXXXXXX | XXX XX, XXXX |
XXXXXXX XXX XXXX |
|
| XXX XX, XXXX |
XXXXXX XXX XXXX |
$X,XXX |
| XXXXXXXX XXXX | XXX XX, XXXX | $898,000 XXX XXXX |
| XXXXXXXX XXXXXX | XXX XX, XXXX | $890,000 XXX XXXX |
| XXXXXXXX XXXXXX | XXX XX, XXXX | $2,100 XXX XXXX |
| XXXXXXXX XXXXXX | XXX XX, XXXX | $2,100 XXX XXXX |
| XXXXXXXX XXXXXX | XXX XX, XXXX | $2,000 XXX XXXX |
| XXXXXXXX XXXXXX | XXX XX, XXXX | $2,000 XXX XXXX |
| XXXXXXXX XXXXXXX | XXX XX, XXXX | XXX XXXX |
| XXXXXXXX XXXXXX | XXX XX, XXXX | $998,000 XXX XXXX |
| XXXXXXXX XXXXXX | XXX XX, XXXX | $1,850 XXX XXXX |
| XXXXXXXX XXXXXX | XXX XX, XXXX | $1,850 XXX XXXX |
| XXXXXXXX XXXXXXX | XXX XX, XXXX | XXX XXXX |
| XXXXXXXX XXXXXX | XXX XX, XXXX | $1,800 XXX XXXX |
| XXXXXXXX XXXXXXX | XXX XX, XXXX | XXX XXXX |
| XXXXXXXX XXXXXX | XXX XX, XXXX | $1,990 XXX XXXX |

St Matthew Catholic Elementary School
Elementary: CatholicUnionville Public School
Elementary: PublicAll Saints Catholic Elementary School
Elementary: CatholicBeckett Farm Public School
Elementary: PublicCastlemore Elementary Public School
Elementary: PublicStonebridge Public School
Elementary: PublicSt Augustine Catholic High School
Secondary: CatholicMarkville Secondary School
Secondary: PublicBill Crothers Secondary School
Secondary: PublicUnionville High School
Secondary: PublicBur Oak Secondary School
Secondary: PublicPierre Elliott Trudeau High School
Secondary: Public- 4 bath
- 3 bed
- 1500 sqft
70 Carolina Rose Crescent, Markham, Ontario • L6E 0J6 • Wismer


