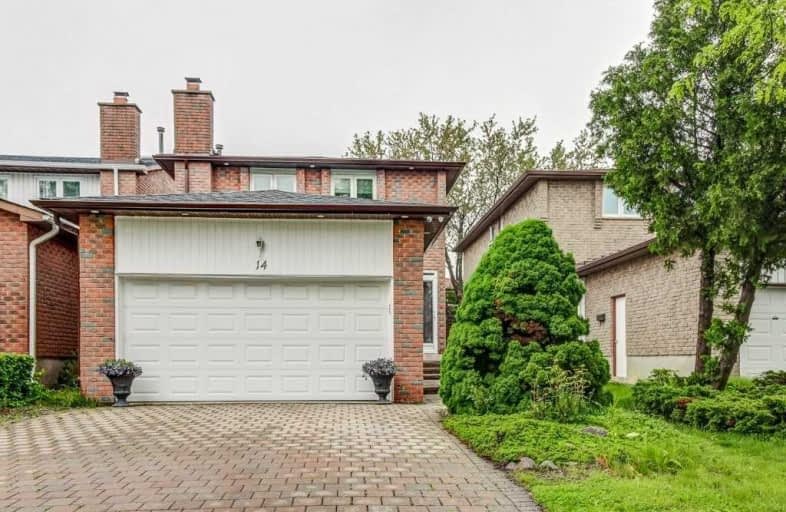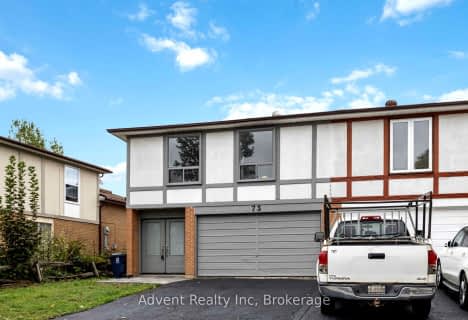
St Mother Teresa Catholic Elementary School
Elementary: Catholic
0.71 km
Milliken Mills Public School
Elementary: Public
0.72 km
Highgate Public School
Elementary: Public
0.55 km
Terry Fox Public School
Elementary: Public
1.17 km
Kennedy Public School
Elementary: Public
0.59 km
Aldergrove Public School
Elementary: Public
1.31 km
Msgr Fraser College (Midland North)
Secondary: Catholic
1.79 km
Msgr Fraser-Midland
Secondary: Catholic
3.21 km
L'Amoreaux Collegiate Institute
Secondary: Public
2.45 km
Milliken Mills High School
Secondary: Public
1.56 km
Dr Norman Bethune Collegiate Institute
Secondary: Public
1.54 km
Mary Ward Catholic Secondary School
Secondary: Catholic
1.30 km














