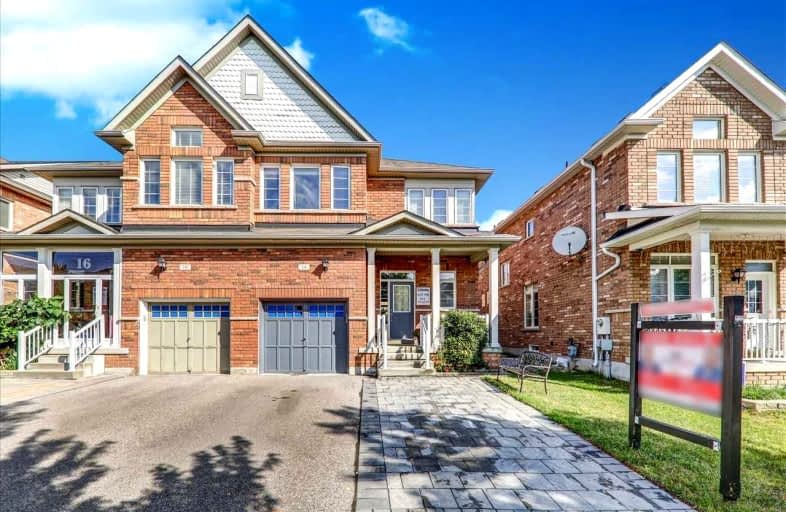
Fred Varley Public School
Elementary: Public
0.34 km
San Lorenzo Ruiz Catholic Elementary School
Elementary: Catholic
0.66 km
Central Park Public School
Elementary: Public
1.51 km
John McCrae Public School
Elementary: Public
0.95 km
Castlemore Elementary Public School
Elementary: Public
1.27 km
Stonebridge Public School
Elementary: Public
0.64 km
Markville Secondary School
Secondary: Public
1.78 km
St Brother André Catholic High School
Secondary: Catholic
2.41 km
Bill Crothers Secondary School
Secondary: Public
4.25 km
Markham District High School
Secondary: Public
3.40 km
Bur Oak Secondary School
Secondary: Public
0.94 km
Pierre Elliott Trudeau High School
Secondary: Public
1.96 km














