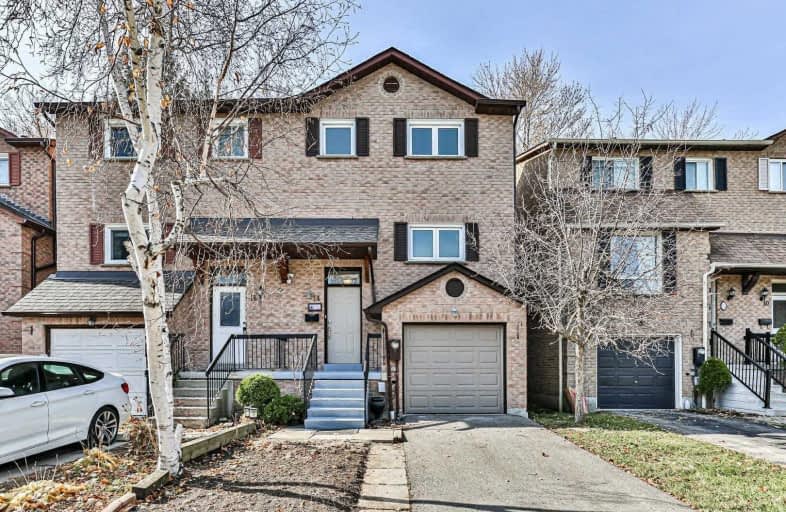
St Rene Goupil-St Luke Catholic Elementary School
Elementary: Catholic
0.81 km
Johnsview Village Public School
Elementary: Public
1.43 km
Bayview Fairways Public School
Elementary: Public
0.35 km
Bayview Glen Public School
Elementary: Public
1.48 km
German Mills Public School
Elementary: Public
1.16 km
St Michael Catholic Academy
Elementary: Catholic
1.36 km
Msgr Fraser College (Northeast)
Secondary: Catholic
1.94 km
St. Joseph Morrow Park Catholic Secondary School
Secondary: Catholic
2.85 km
Thornlea Secondary School
Secondary: Public
2.16 km
A Y Jackson Secondary School
Secondary: Public
1.94 km
Brebeuf College School
Secondary: Catholic
2.76 km
St Robert Catholic High School
Secondary: Catholic
1.63 km







