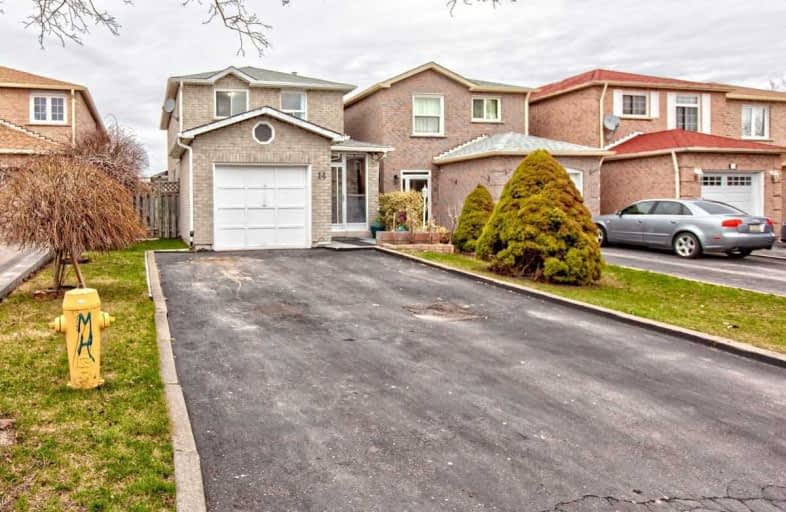
3D Walkthrough

St Benedict Catholic Elementary School
Elementary: Catholic
0.58 km
St Francis Xavier Catholic Elementary School
Elementary: Catholic
0.87 km
Port Royal Public School
Elementary: Public
1.33 km
Aldergrove Public School
Elementary: Public
0.92 km
Wilclay Public School
Elementary: Public
0.65 km
Randall Public School
Elementary: Public
0.57 km
Milliken Mills High School
Secondary: Public
1.34 km
Mary Ward Catholic Secondary School
Secondary: Catholic
2.81 km
Father Michael McGivney Catholic Academy High School
Secondary: Catholic
1.68 km
Albert Campbell Collegiate Institute
Secondary: Public
3.30 km
Middlefield Collegiate Institute
Secondary: Public
2.05 km
Bill Crothers Secondary School
Secondary: Public
2.97 km





