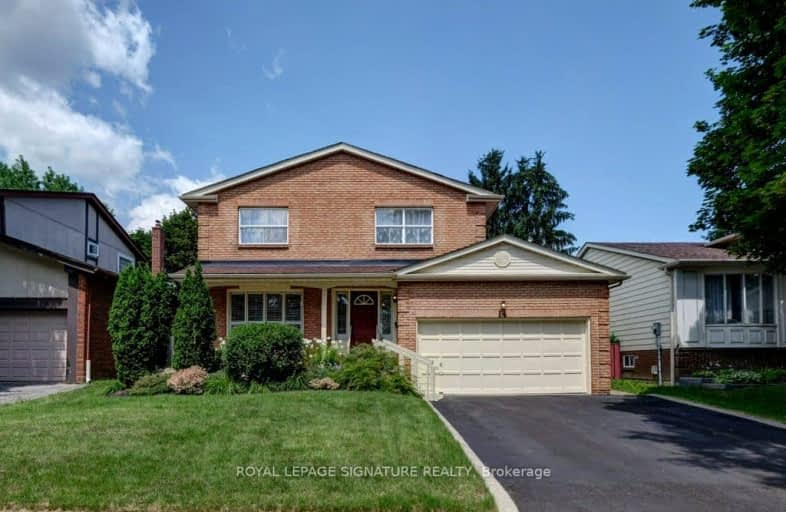Car-Dependent
- Most errands require a car.
Some Transit
- Most errands require a car.
Somewhat Bikeable
- Most errands require a car.

Stornoway Crescent Public School
Elementary: PublicSt Rene Goupil-St Luke Catholic Elementary School
Elementary: CatholicJohnsview Village Public School
Elementary: PublicBayview Fairways Public School
Elementary: PublicWillowbrook Public School
Elementary: PublicAdrienne Clarkson Public School
Elementary: PublicSt. Joseph Morrow Park Catholic Secondary School
Secondary: CatholicThornlea Secondary School
Secondary: PublicA Y Jackson Secondary School
Secondary: PublicBrebeuf College School
Secondary: CatholicThornhill Secondary School
Secondary: PublicSt Robert Catholic High School
Secondary: Catholic-
Mikaku Udon Bar
360 Highway 7 E, Unit 10, Richmond Hill, ON L4B 3Y7 1.36km -
Soho KTV
505 Highway 7 E, Unit 80, Markham, ON L3T 7P6 1.63km -
Ferrovia Ristorante
7355 Bayview Avenue, Thornhill, ON L3T 5Z2 1.8km
-
Starbucks
8220 Bayview Ave, Thornhill, ON L3T 2S2 0.95km -
Java Joes
298 John Street, Thornhill, ON L3T 6M8 1.14km -
Coffee Time
385 John St, Toronto, ON L3T 5W5 1.15km
-
Crossfit Solid Ground
93 Green Lane, Markham, ON L3T 6K6 0.74km -
GoGo Muscle Training
8220 Bayview Avenue, Unit 200, Markham, ON L3T 2S2 0.93km -
GoodLife Fitness
301 High Tech Road, Richmond Hill, ON L4B 4R2 2km
-
Shoppers Drug Mart
298 John Street, Thornhill, ON L3T 6M8 1.14km -
Austin Pharmacy
350 Highway 7 E, Richmond Hill, ON L4B 3N2 1.31km -
St Mary Pharmasave
95 Times Avenue, Thornhill, ON L3T 0A2 1.37km
-
Myungdong
8194 Bayview Avenue, Markham, ON L3T 2S2 0.91km -
Parseh
8202 Bayview Avenue, Thornhill, ON L3T 2S2 0.92km -
Wild Wing
8180-8220 Bayview Avenue, Unit 12-14, Thornhill, ON L3T 2S2 0.93km
-
Thornhill Square Shopping Centre
300 John Street, Thornhill, ON L3T 5W4 1.06km -
Commerce Gate
505 Hwy 7, Markham, ON L3T 7T1 1.61km -
Times Square Mall
550 Highway 7 E, Richmond Hill, ON L4B 1.8km
-
Food Basics
300 John Street, Thornhill, ON L3T 5W4 1.17km -
Pars Foods
365 John St, Thornhill, ON L3T 5W5 1.16km -
Sam's Food Stores
95 Times Avenue, Markham, ON L3T 0A2 1.43km
-
LCBO
1565 Steeles Ave E, North York, ON M2M 2Z1 2.77km -
The Beer Store
8825 Yonge Street, Richmond Hill, ON L4C 6Z1 3.25km -
LCBO
8783 Yonge Street, Richmond Hill, ON L4C 6Z1 3.17km
-
Birkshire Automobiles
73 Green Lane, Thornhill, ON L3T 6K6 0.85km -
Shell
408 Highway 7 E, Richmond Hill, ON L4B 1A7 1.44km -
Petro Canada
8760 Bayview Ave, Richmond Hill, ON L4B 4M2 2km
-
York Cinemas
115 York Blvd, Richmond Hill, ON L4B 3B4 2.33km -
SilverCity Richmond Hill
8725 Yonge Street, Richmond Hill, ON L4C 6Z1 2.89km -
Famous Players
8725 Yonge Street, Richmond Hill, ON L4C 6Z1 2.89km
-
Markham Public Library - Thornhill Community Centre Branch
7755 Bayview Ave, Markham, ON L3T 7N3 1.16km -
Thornhill Village Library
10 Colborne St, Markham, ON L3T 1Z6 2.79km -
Richmond Hill Public Library-Richvale Library
40 Pearson Avenue, Richmond Hill, ON L4C 6V5 3.89km
-
Shouldice Hospital
7750 Bayview Avenue, Thornhill, ON L3T 4A3 1.28km -
Mackenzie Health
10 Trench Street, Richmond Hill, ON L4C 4Z3 6.33km -
North York General Hospital
4001 Leslie Street, North York, ON M2K 1E1 7.12km
-
Hendon Pet Park
312 Hendon Ave, Toronto ON M2M 1B2 5.79km -
East Don Parklands
Leslie St (btwn Steeles & Sheppard), Toronto ON 6.11km -
Highgate Park
178 Highgate Dr (east of Birchmount Road), Markham ON L3R 4N2 6.72km
-
TD Bank Financial Group
220 Commerce Valley Dr W, Markham ON L3T 0A8 1.66km -
CIBC
300 W Beaver Creek Rd (at Highway 7), Richmond Hill ON L4B 3B1 1.7km -
RBC Royal Bank
365 High Tech Rd (at Bayview Ave.), Richmond Hill ON L4B 4V9 2.06km
- 4 bath
- 4 bed
- 1500 sqft
153 Willowbrook Road, Markham, Ontario • L3T 5P4 • Aileen-Willowbrook
- 5 bath
- 4 bed
- 2500 sqft
4 Sydnor Road, Toronto, Ontario • M2M 2Z8 • Bayview Woods-Steeles
- 5 bath
- 5 bed
- 3500 sqft
154 Blackmore Avenue, Richmond Hill, Ontario • L4B 3Z2 • Doncrest














