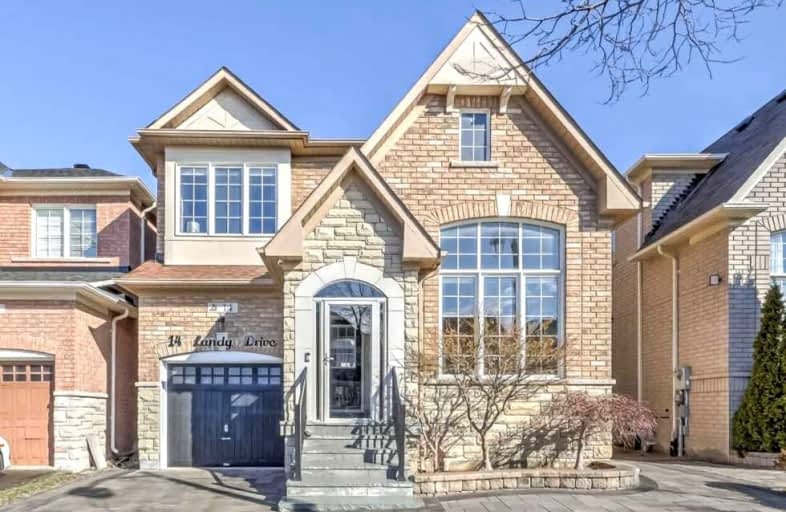
William Armstrong Public School
Elementary: PublicBoxwood Public School
Elementary: PublicSir Richard W Scott Catholic Elementary School
Elementary: CatholicLegacy Public School
Elementary: PublicBlack Walnut Public School
Elementary: PublicDavid Suzuki Public School
Elementary: PublicBill Hogarth Secondary School
Secondary: PublicSt Mother Teresa Catholic Academy Secondary School
Secondary: CatholicFather Michael McGivney Catholic Academy High School
Secondary: CatholicMiddlefield Collegiate Institute
Secondary: PublicSt Brother André Catholic High School
Secondary: CatholicMarkham District High School
Secondary: Public- 3 bath
- 4 bed
- 2000 sqft
22 Captain Armstrong's Lane, Markham, Ontario • L3P 3C9 • Sherwood-Amberglen














