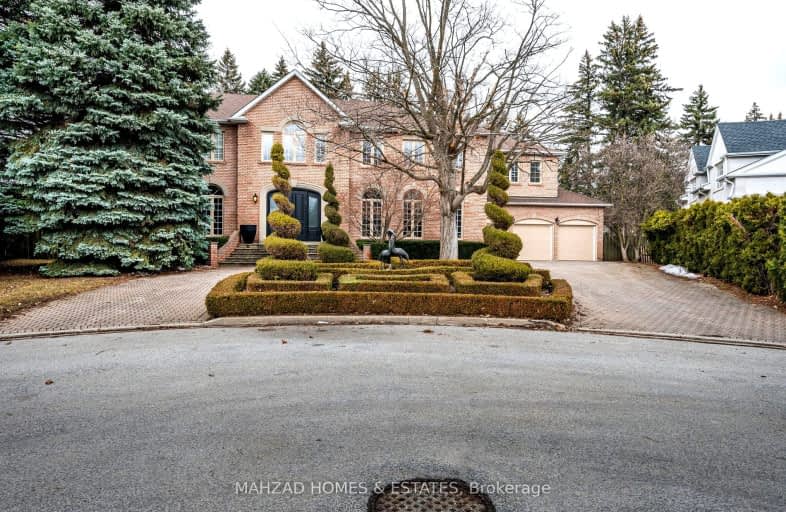
Car-Dependent
- Almost all errands require a car.
Good Transit
- Some errands can be accomplished by public transportation.
Somewhat Bikeable
- Most errands require a car.

Johnsview Village Public School
Elementary: PublicSt Agnes Catholic School
Elementary: CatholicE J Sand Public School
Elementary: PublicSteelesview Public School
Elementary: PublicBayview Glen Public School
Elementary: PublicHenderson Avenue Public School
Elementary: PublicAvondale Secondary Alternative School
Secondary: PublicSt. Joseph Morrow Park Catholic Secondary School
Secondary: CatholicThornlea Secondary School
Secondary: PublicBrebeuf College School
Secondary: CatholicThornhill Secondary School
Secondary: PublicSt Robert Catholic High School
Secondary: Catholic-
Ferrovia Ristorante
7355 Bayview Avenue, Thornhill, ON L3T 5Z2 0.16km -
Carbon Bar & Grill
126-4 Clark Avenue E, Markham, ON L3T 1S9 1.03km -
Azabu
5 Glen Cameron Road, Unit 23A, Markham, ON L3T 5W2 1.86km
-
Ramonas Cafe
7355 Bayview Avenue, Unit 1B, Thornhill, ON L3T 5Z2 0.11km -
Java Joes
298 John Street, Thornhill, ON L3T 6M8 0.84km -
Coffee Time
385 John St, Toronto, ON L3T 5W5 1.17km
-
Shoppers Drug Mart
298 John Street, Thornhill, ON L3T 6M8 0.84km -
Shoppers Drug Mart
1515 Steeles Avenue E, Toronto, ON M2M 3Y7 1.29km -
Medisystem Pharmacy
550 Av Cummer, North York, ON M2K 2M1 2.15km
-
Ramonas Cafe
7355 Bayview Avenue, Unit 1B, Thornhill, ON L3T 5Z2 0.11km -
Ramona's Kitchen
7355 Bayview Ave, Unit 2, Markham, ON L3T 5Z2 0.16km -
Bento Sushi
7355 Bayview Avenue, Thornhill, ON L3T 5Z2 0.16km
-
Thornhill Square Shopping Centre
300 John Street, Thornhill, ON L3T 5W4 0.93km -
Shops On Yonge
7181 Yonge Street, Markham, ON L3T 0C7 2.01km -
World Shops
7299 Yonge St, Markham, ON L3T 0C5 2.02km
-
Longo's
7355 Avenue Bayview, Thornhill, ON L3T 5Z2 0.16km -
Food Basics
300 John Street, Thornhill, ON L3T 5W4 0.8km -
Pars Foods
365 John St, Thornhill, ON L3T 5W5 1.06km
-
LCBO
1565 Steeles Ave E, North York, ON M2M 2Z1 1.39km -
LCBO
5995 Yonge St, North York, ON M2M 3V7 2.99km -
LCBO
180 Promenade Cir, Thornhill, ON L4J 0E4 4.14km
-
Birkshire Automobiles
73 Green Lane, Thornhill, ON L3T 6K6 1.13km -
Circle K
1505 Steeles Avenue E, Toronto, ON M2M 3Y7 1.3km -
Eurolize Auto Boutique
85 Glen Cameron Rd, Thornhill, ON L3T 1N8 1.38km
-
SilverCity Richmond Hill
8725 Yonge Street, Richmond Hill, ON L4C 6Z1 3.9km -
Famous Players
8725 Yonge Street, Richmond Hill, ON L4C 6Z1 3.9km -
York Cinemas
115 York Blvd, Richmond Hill, ON L4B 3B4 4.2km
-
Markham Public Library - Thornhill Community Centre Branch
7755 Bayview Ave, Markham, ON L3T 7N3 0.87km -
Thornhill Village Library
10 Colborne St, Markham, ON L3T 1Z6 2.03km -
Hillcrest Library
5801 Leslie Street, Toronto, ON M2H 1J8 2.91km
-
Shouldice Hospital
7750 Bayview Avenue, Thornhill, ON L3T 4A3 1.07km -
North York General Hospital
4001 Leslie Street, North York, ON M2K 1E1 5.5km -
Canadian Medicalert Foundation
2005 Sheppard Avenue E, North York, ON M2J 5B4 6.41km
-
Bayview Glen Park
Markham ON 0.59km -
Pamona Valley Tennis Club
Markham ON 0.98km -
Bestview Park
Ontario 1.5km
-
RBC Royal Bank
7163 Yonge St, Markham ON L3T 0C6 2.08km -
TD Bank Financial Group
7967 Yonge St, Thornhill ON L3T 2C4 2.41km -
TD Bank Financial Group
100 Steeles Ave W (Hilda), Thornhill ON L4J 7Y1 2.69km
- 6 bath
- 5 bed
- 3500 sqft
56 Bowan Court, Toronto, Ontario • M2K 3A7 • Bayview Woods-Steeles
- 5 bath
- 5 bed
- 3500 sqft
62 Langstaff Road West, Richmond Hill, Ontario • L4C 6N3 • South Richvale
- 9 bath
- 6 bed
- 5000 sqft
65 Charles Street, Vaughan, Ontario • L4J 2E8 • Crestwood-Springfarm-Yorkhill
- 7 bath
- 5 bed
- 3500 sqft
27 Lloydminster Crescent, Toronto, Ontario • M2M 2R9 • Newtonbrook East








