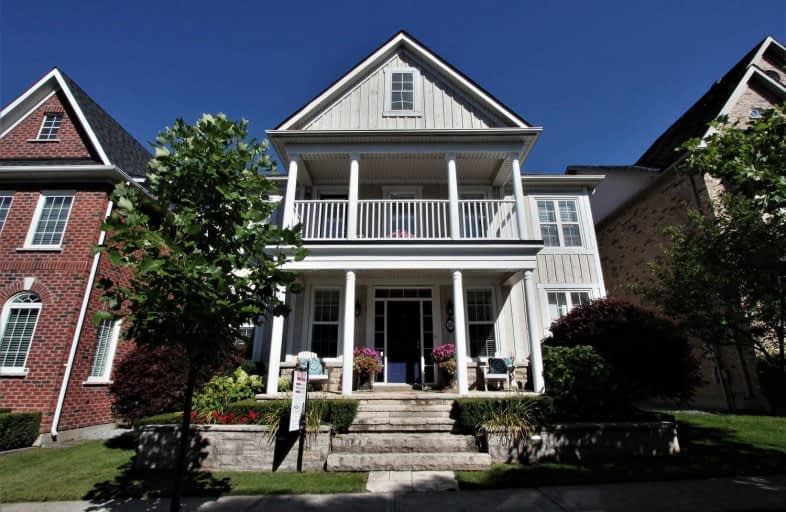
St Matthew Catholic Elementary School
Elementary: Catholic
2.46 km
Unionville Public School
Elementary: Public
2.21 km
All Saints Catholic Elementary School
Elementary: Catholic
1.32 km
Beckett Farm Public School
Elementary: Public
1.50 km
William Berczy Public School
Elementary: Public
2.38 km
Castlemore Elementary Public School
Elementary: Public
1.67 km
St Augustine Catholic High School
Secondary: Catholic
3.40 km
Markville Secondary School
Secondary: Public
3.24 km
Bill Crothers Secondary School
Secondary: Public
4.01 km
Unionville High School
Secondary: Public
3.98 km
Bur Oak Secondary School
Secondary: Public
3.61 km
Pierre Elliott Trudeau High School
Secondary: Public
0.90 km














