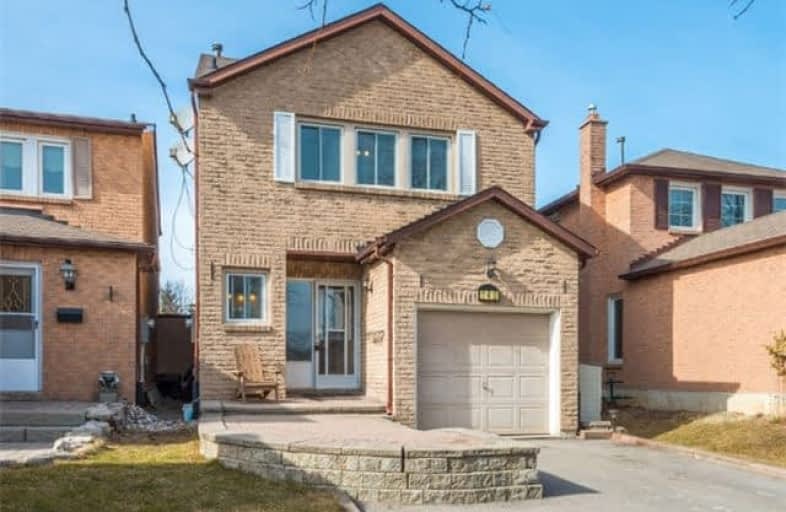Sold on May 07, 2018
Note: Property is not currently for sale or for rent.

-
Type: Link
-
Style: 2-Storey
-
Lot Size: 27.43 x 164.04 Feet
-
Age: No Data
-
Taxes: $3,579 per year
-
Days on Site: 20 Days
-
Added: Sep 07, 2019 (2 weeks on market)
-
Updated:
-
Last Checked: 2 months ago
-
MLS®#: N4099336
-
Listed By: Re/max all-stars benczik team realty, brokerage
Sun Filled & Spacious Home In Markville! Situated On An Extra Deep Lot & Approx 1,500 Sq/F, This Home Is Designed To Be Both Elegant & Functional At Every Turn.Defining Features Includes Hardwood Floors, Oak Cabinets In The Eat In Kitchen & Gracious Wood Burning Fireplace In The Living Room.W/O To Your Own Private Backyard Oasis W/ An Above Ground Pool W/ A Deck.Finished Basement W/ A Large Recreation Area & Full Bath.Steps To Markville Mall & Go Train.
Extras
Fridge, Stove, Hood Fan, B/I Dw. W&D, Cac(2013), Humidifier, Hwt(Rental), All Windows Coverings, Electric Light Fixtures, Gazebo, Roof Shingles(2008) Most Windows(13). R/I Fireplace In The Basement. Excl: Light Fixtures In 2nd & 3rd Bedroom
Property Details
Facts for 140 Markville Road, Markham
Status
Days on Market: 20
Last Status: Sold
Sold Date: May 07, 2018
Closed Date: Jun 14, 2018
Expiry Date: Jul 19, 2018
Sold Price: $730,000
Unavailable Date: May 07, 2018
Input Date: Apr 17, 2018
Property
Status: Sale
Property Type: Link
Style: 2-Storey
Area: Markham
Community: Markville
Availability Date: 60-90 Days/Tbd
Inside
Bedrooms: 3
Bedrooms Plus: 1
Bathrooms: 3
Kitchens: 1
Rooms: 6
Den/Family Room: No
Air Conditioning: Central Air
Fireplace: Yes
Washrooms: 3
Building
Basement: Finished
Heat Type: Forced Air
Heat Source: Gas
Exterior: Brick
Water Supply: Municipal
Special Designation: Unknown
Parking
Driveway: Private
Garage Spaces: 1
Garage Type: Attached
Covered Parking Spaces: 3
Total Parking Spaces: 4
Fees
Tax Year: 2017
Tax Legal Description: Pcl 20-2, Sec 65M2058 ; Pt Lt 20, Pl 65M2058
Taxes: $3,579
Highlights
Feature: Park
Feature: Public Transit
Feature: School
Land
Cross Street: Highway 7/Bullock Dr
Municipality District: Markham
Fronting On: North
Pool: Abv Grnd
Sewer: Sewers
Lot Depth: 164.04 Feet
Lot Frontage: 27.43 Feet
Lot Irregularities: *As Per Mpac*
Rooms
Room details for 140 Markville Road, Markham
| Type | Dimensions | Description |
|---|---|---|
| Living Main | 3.19 x 3.21 | Hardwood Floor, Ceiling Fan, Combined W/Living |
| Dining Main | 3.11 x 5.60 | Hardwood Floor, W/O To Yard, Fireplace |
| Kitchen Main | 2.60 x 3.10 | Vinyl Floor, Backsplash, Crown Moulding |
| Breakfast Main | 2.37 x 2.76 | Vinyl Floor, Crown Moulding, Window |
| Master 2nd | 4.09 x 5.12 | Hardwood Floor, His/Hers Closets, Ceiling Fan |
| 2nd Br 2nd | 2.91 x 4.85 | Hardwood Floor, Closet, Window |
| 3rd Br 2nd | 2.79 x 4.97 | Hardwood Floor, Closet, Window |
| Rec Bsmt | 2.41 x 3.82 | Tile Floor, Above Grade Window, Open Concept |
| Br Bsmt | 3.04 x 5.35 | Broadloom, Pot Lights, Above Grade Window |
| XXXXXXXX | XXX XX, XXXX |
XXXX XXX XXXX |
$XXX,XXX |
| XXX XX, XXXX |
XXXXXX XXX XXXX |
$XXX,XXX | |
| XXXXXXXX | XXX XX, XXXX |
XXXXXXX XXX XXXX |
|
| XXX XX, XXXX |
XXXXXX XXX XXXX |
$XXX,XXX |
| XXXXXXXX XXXX | XXX XX, XXXX | $730,000 XXX XXXX |
| XXXXXXXX XXXXXX | XXX XX, XXXX | $738,800 XXX XXXX |
| XXXXXXXX XXXXXXX | XXX XX, XXXX | XXX XXXX |
| XXXXXXXX XXXXXX | XXX XX, XXXX | $778,000 XXX XXXX |

St Matthew Catholic Elementary School
Elementary: CatholicUnionville Public School
Elementary: PublicParkview Public School
Elementary: PublicCentral Park Public School
Elementary: PublicBeckett Farm Public School
Elementary: PublicUnionville Meadows Public School
Elementary: PublicMilliken Mills High School
Secondary: PublicFather Michael McGivney Catholic Academy High School
Secondary: CatholicMarkville Secondary School
Secondary: PublicBill Crothers Secondary School
Secondary: PublicBur Oak Secondary School
Secondary: PublicPierre Elliott Trudeau High School
Secondary: Public