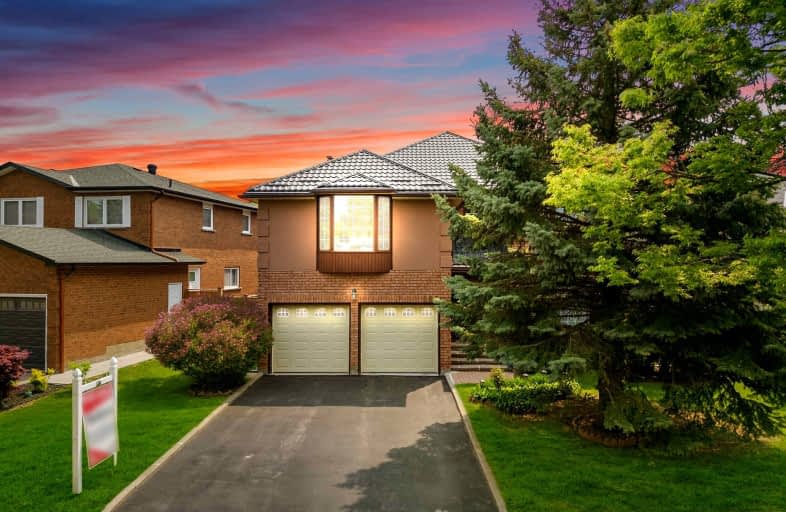
Car-Dependent
- Almost all errands require a car.
Some Transit
- Most errands require a car.
Somewhat Bikeable
- Most errands require a car.

Holy Redeemer Catholic School
Elementary: CatholicSt Rene Goupil-St Luke Catholic Elementary School
Elementary: CatholicBayview Fairways Public School
Elementary: PublicGerman Mills Public School
Elementary: PublicArbor Glen Public School
Elementary: PublicSt Michael Catholic Academy
Elementary: CatholicMsgr Fraser College (Northeast)
Secondary: CatholicSt. Joseph Morrow Park Catholic Secondary School
Secondary: CatholicThornlea Secondary School
Secondary: PublicA Y Jackson Secondary School
Secondary: PublicSt Robert Catholic High School
Secondary: CatholicUnionville High School
Secondary: Public-
Take One Karaoke & Lounge
7850 Woodbine Avenue, Markham, ON L3R 0B9 1.2km -
Golf Wing Virtual Golf & Restaurant
7500 Woodbine Avenue, Unit G, Markham, ON L3R 1A8 1.39km -
Diana's Oyster Bar And Grill
7501 Woodbine Avenue, Unit 3, Markham, ON L3R 2W1 1.5km
-
Tim Hortons
7676 Av Woodbine, Markham, ON L3R 2N2 1.16km -
Tim Hortons
2851 John Street, Markham, ON L3R 5R7 1.41km -
Delimark Cafe
5-125 Commerce Valley Drive W, Markham, ON L3T 7W4 1.64km
-
Times Pharmacy
550 Highway 7 E, Richmond Hill, ON L4B 2.09km -
Shoppers Drug Mart
2900 Steeles Avenue E, Markham, ON L3T 4X1 2.16km -
St Mary Pharmasave
95 Times Avenue, Thornhill, ON L3T 0A2 2.19km
-
Mary Brown's
250 Shields Crt, Markham, ON L3R 9W7 0.51km -
Pizzaville
2300 John Street, Thornhill, ON L3T 6G7 0.72km -
Burrito Zone
2300 John Street, Markham, ON L3T 6G7 0.75km
-
Shoppes of The Parkway
670 Highway 7 E, Richmond Hill, ON L4B 3P2 1.92km -
Shops On Steeles and 404
2900 Steeles Avenue E, Thornhill, ON L3T 4X1 2.04km -
Times Square Mall
550 Highway 7 E, Richmond Hill, ON L4B 2.03km
-
The Yes Group
201 Don Park Road, Suite 1, Markham, ON L3R 1C2 1.97km -
Pars Foods
365 John St, Thornhill, ON L3T 5W5 2.06km -
Food Basics
2900 Steeles Avenue E, Thornhill, ON L3T 4X1 2.16km
-
LCBO
3075 Highway 7 E, Markham, ON L3R 5Y5 2.44km -
LCBO
1565 Steeles Ave E, North York, ON M2M 2Z1 2.91km -
LCBO Markham
3991 Highway 7 E, Markham, ON L3R 5M6 4.73km
-
League of Tires
30-2877 14th Ave, Markham, ON L3R 5H8 1km -
BIMMEX
2877 14th Avenue, Unit 11-14, Markham, ON L3R 5H8 1.03km -
Airplus Heating and Cooling
40 Shields Court, Unit 102, Markham, ON L3R 0M5 1.26km
-
York Cinemas
115 York Blvd, Richmond Hill, ON L4B 3B4 2.04km -
Cineplex Cinemas Markham and VIP
179 Enterprise Boulevard, Suite 169, Markham, ON L6G 0E7 4.19km -
SilverCity Richmond Hill
8725 Yonge Street, Richmond Hill, ON L4C 6Z1 4.81km
-
Markham Public Library - Thornhill Community Centre Branch
7755 Bayview Ave, Markham, ON L3T 7N3 2.73km -
Hillcrest Library
5801 Leslie Street, Toronto, ON M2H 1J8 3.63km -
Toronto Public Library
375 Bamburgh Cir, C107, Toronto, ON M1W 3Y1 4.06km
-
Shouldice Hospital
7750 Bayview Avenue, Thornhill, ON L3T 4A3 3.04km -
The Scarborough Hospital
3030 Birchmount Road, Scarborough, ON M1W 3W3 5.72km -
Canadian Medicalert Foundation
2005 Sheppard Avenue E, North York, ON M2J 5B4 6.64km
-
Green Lane Park
16 Thorne Lane, Markham ON L3T 5K5 1.48km -
Bayview Glen Park
Markham ON 2.7km -
Bestview Park
Ontario 3.24km
-
BMO Bank of Montreal
2851 John St (at Woodbine Ave.), Markham ON L3R 5R7 1.44km -
RBC Royal Bank
7481 Woodbine Ave, Markham ON L3R 2W1 1.5km -
TD Bank Financial Group
7080 Warden Ave, Markham ON L3R 5Y2 3.56km
- 5 bath
- 5 bed
- 3500 sqft
19 Leicester Road North, Richmond Hill, Ontario • L4B 3V4 • Doncrest


