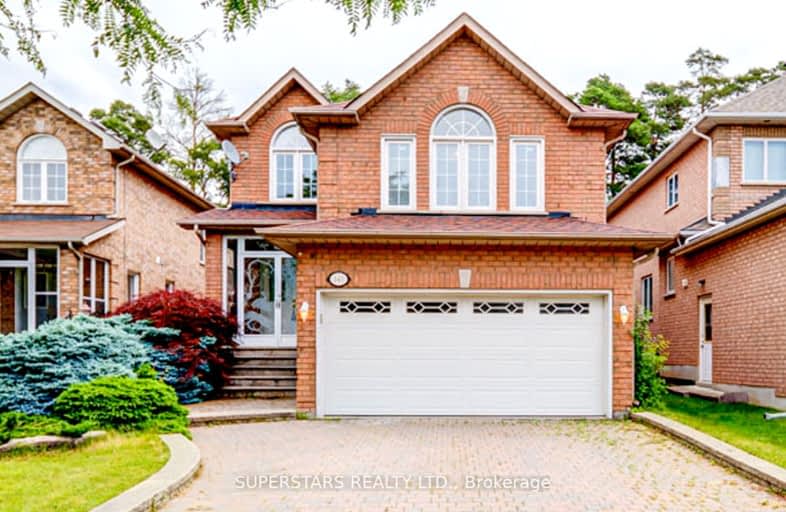Car-Dependent
- Almost all errands require a car.
Some Transit
- Most errands require a car.
Somewhat Bikeable
- Most errands require a car.

St Benedict Catholic Elementary School
Elementary: CatholicSt Francis Xavier Catholic Elementary School
Elementary: CatholicCoppard Glen Public School
Elementary: PublicWilclay Public School
Elementary: PublicUnionville Meadows Public School
Elementary: PublicRandall Public School
Elementary: PublicMilliken Mills High School
Secondary: PublicMary Ward Catholic Secondary School
Secondary: CatholicFather Michael McGivney Catholic Academy High School
Secondary: CatholicMarkville Secondary School
Secondary: PublicMiddlefield Collegiate Institute
Secondary: PublicBill Crothers Secondary School
Secondary: Public-
Aldergrove Park
ON 2.04km -
Milne Dam Conservation Park
Hwy 407 (btwn McCowan & Markham Rd.), Markham ON L3P 1G6 2.13km -
Centennial Park
330 Bullock Dr, Ontario 2.68km
-
BMO Bank of Montreal
5760 Hwy 7, Markham ON L3P 1B4 1.97km -
CIBC
8675 McCowan Rd (Bullock Dr), Markham ON L3P 4H1 2.69km -
TD Bank Financial Group
7077 Kennedy Rd (at Steeles Ave. E, outside Pacific Mall), Markham ON L3R 0N8 3.04km
- 4 bath
- 4 bed
- 2500 sqft
24 Eton Street, Markham, Ontario • L3R 8Z1 • Village Green-South Unionville
- 4 bath
- 4 bed
- 2500 sqft
4 Mallory Avenue, Markham, Ontario • L3R 6P7 • Milliken Mills East
- 5 bath
- 4 bed
- 2000 sqft
113 Beckwith Crescent, Markham, Ontario • L3S 1R4 • Milliken Mills East














