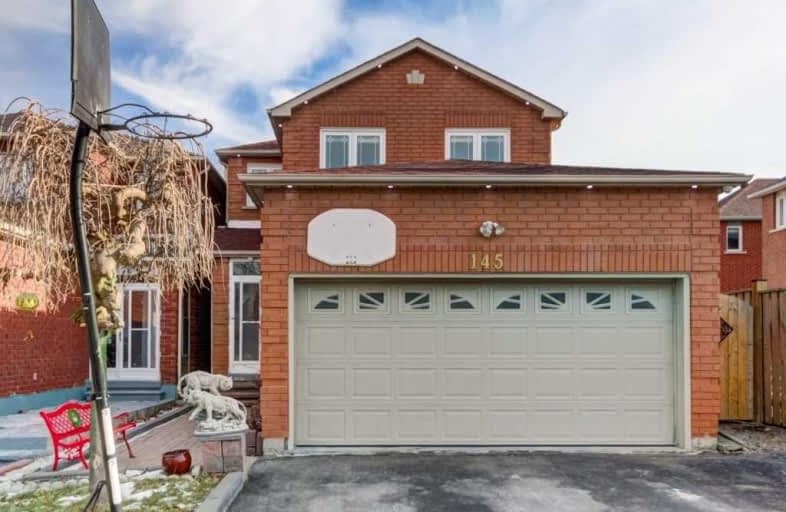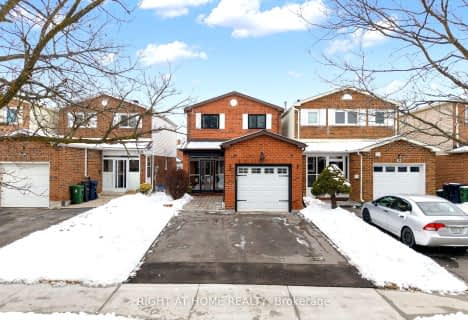
St Vincent de Paul Catholic Elementary School
Elementary: Catholic
0.41 km
Ellen Fairclough Public School
Elementary: Public
1.29 km
Markham Gateway Public School
Elementary: Public
0.84 km
Parkland Public School
Elementary: Public
0.43 km
Coppard Glen Public School
Elementary: Public
1.10 km
Armadale Public School
Elementary: Public
0.69 km
Delphi Secondary Alternative School
Secondary: Public
4.40 km
Francis Libermann Catholic High School
Secondary: Catholic
3.61 km
Milliken Mills High School
Secondary: Public
3.28 km
Father Michael McGivney Catholic Academy High School
Secondary: Catholic
1.69 km
Albert Campbell Collegiate Institute
Secondary: Public
3.31 km
Middlefield Collegiate Institute
Secondary: Public
1.04 km










