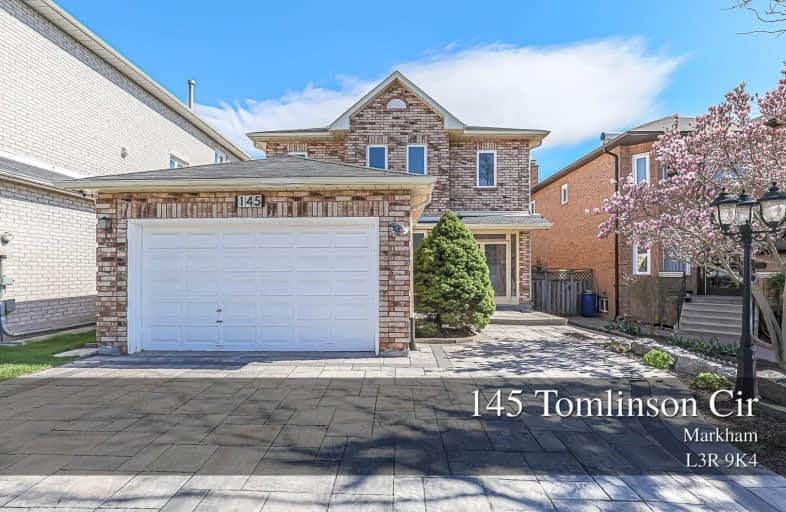
Ashton Meadows Public School
Elementary: Public
1.13 km
ÉÉC Sainte-Marguerite-Bourgeoys-Markham
Elementary: Catholic
0.58 km
St Monica Catholic Elementary School
Elementary: Catholic
1.09 km
Buttonville Public School
Elementary: Public
0.35 km
Coledale Public School
Elementary: Public
0.61 km
St Justin Martyr Catholic Elementary School
Elementary: Catholic
0.72 km
Milliken Mills High School
Secondary: Public
4.76 km
St Augustine Catholic High School
Secondary: Catholic
1.26 km
Bill Crothers Secondary School
Secondary: Public
3.38 km
St Robert Catholic High School
Secondary: Catholic
4.06 km
Unionville High School
Secondary: Public
1.35 km
Pierre Elliott Trudeau High School
Secondary: Public
4.13 km











