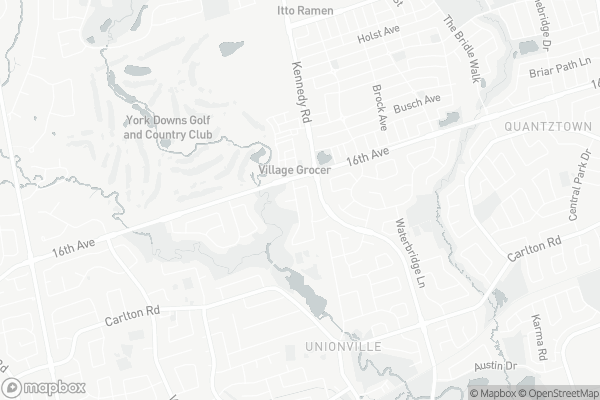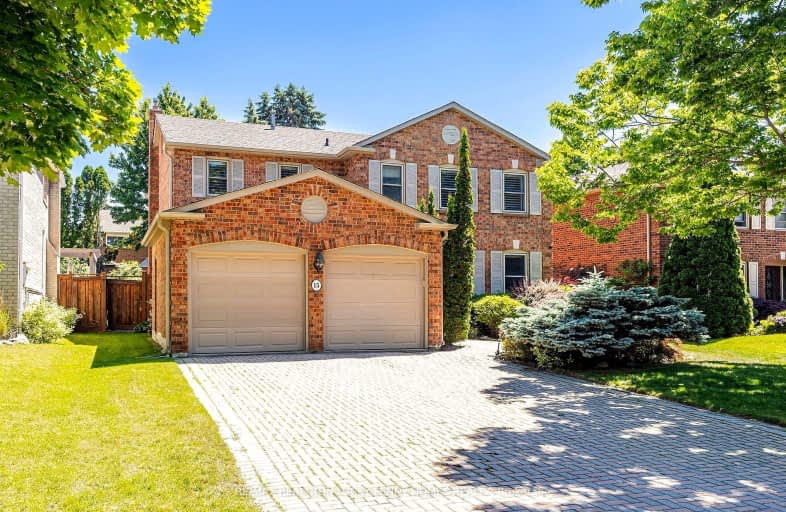Somewhat Walkable
- Some errands can be accomplished on foot.
64
/100
Some Transit
- Most errands require a car.
38
/100
Somewhat Bikeable
- Most errands require a car.
47
/100

St Matthew Catholic Elementary School
Elementary: Catholic
0.84 km
St John XXIII Catholic Elementary School
Elementary: Catholic
1.56 km
Unionville Public School
Elementary: Public
0.40 km
Parkview Public School
Elementary: Public
1.19 km
Beckett Farm Public School
Elementary: Public
0.84 km
William Berczy Public School
Elementary: Public
1.05 km
Milliken Mills High School
Secondary: Public
4.53 km
Markville Secondary School
Secondary: Public
2.11 km
Bill Crothers Secondary School
Secondary: Public
2.21 km
Unionville High School
Secondary: Public
2.72 km
Bur Oak Secondary School
Secondary: Public
3.67 km
Pierre Elliott Trudeau High School
Secondary: Public
1.36 km
-
Toogood Pond
Carlton Rd (near Main St.), Unionville ON L3R 4J8 0.79km -
Briarwood Park
118 Briarwood Rd, Markham ON L3R 2X5 1.5km -
Centennial Park
330 Bullock Dr, Ontario 2.16km
-
TD Bank Financial Group
9970 Kennedy Rd, Markham ON L6C 0M4 2.09km -
BMO Bank of Montreal
3993 Hwy 7 E (at Village Pkwy), Markham ON L3R 5M6 2.28km -
RBC Royal Bank
2880 Major MacKenzie Dr E (at Markland St.), Markham ON L6C 0G6 4.66km













