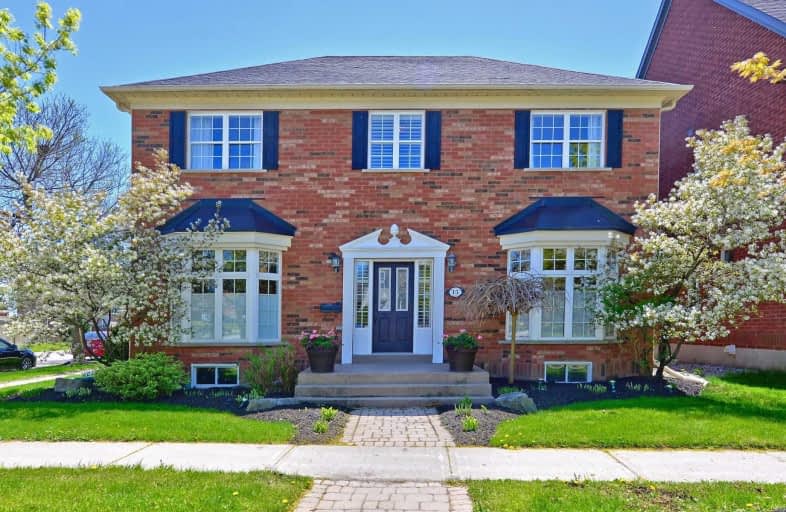
St Matthew Catholic Elementary School
Elementary: Catholic
2.05 km
Unionville Public School
Elementary: Public
1.86 km
All Saints Catholic Elementary School
Elementary: Catholic
1.09 km
Beckett Farm Public School
Elementary: Public
1.06 km
William Berczy Public School
Elementary: Public
2.19 km
Castlemore Elementary Public School
Elementary: Public
1.45 km
St Augustine Catholic High School
Secondary: Catholic
3.58 km
Markville Secondary School
Secondary: Public
2.79 km
Bill Crothers Secondary School
Secondary: Public
3.68 km
Unionville High School
Secondary: Public
3.85 km
Bur Oak Secondary School
Secondary: Public
3.29 km
Pierre Elliott Trudeau High School
Secondary: Public
0.47 km













