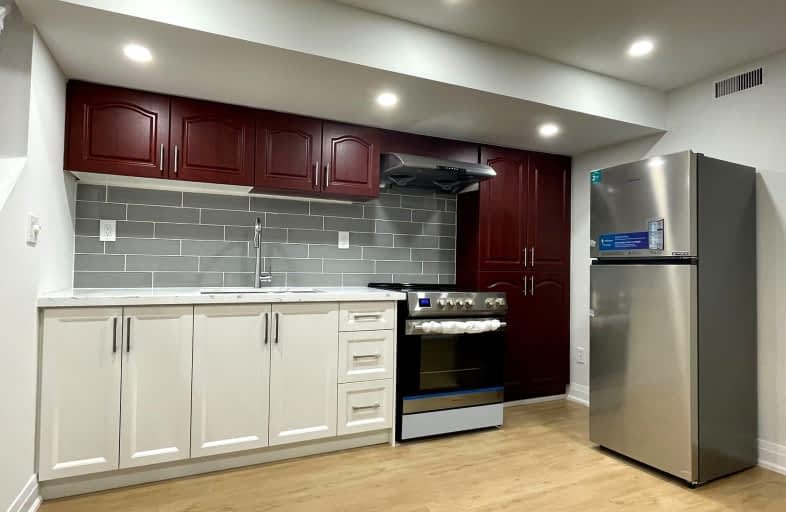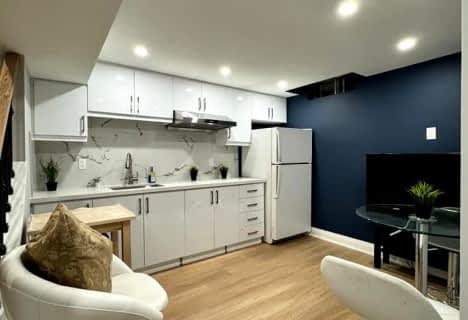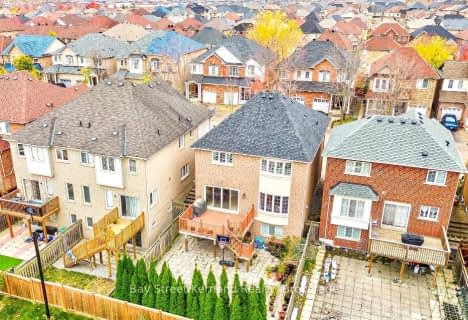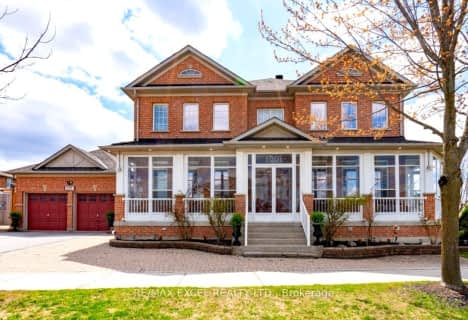Car-Dependent
- Most errands require a car.
26
/100
Good Transit
- Some errands can be accomplished by public transportation.
54
/100
Bikeable
- Some errands can be accomplished on bike.
54
/100

Fred Varley Public School
Elementary: Public
1.29 km
Wismer Public School
Elementary: Public
0.87 km
San Lorenzo Ruiz Catholic Elementary School
Elementary: Catholic
0.64 km
John McCrae Public School
Elementary: Public
0.30 km
Donald Cousens Public School
Elementary: Public
0.61 km
Stonebridge Public School
Elementary: Public
1.65 km
Markville Secondary School
Secondary: Public
2.84 km
St Brother André Catholic High School
Secondary: Catholic
2.24 km
Bill Crothers Secondary School
Secondary: Public
5.36 km
Markham District High School
Secondary: Public
3.62 km
Bur Oak Secondary School
Secondary: Public
0.72 km
Pierre Elliott Trudeau High School
Secondary: Public
2.75 km
-
Reesor Park
ON 3.64km -
Toogood Pond
Carlton Rd (near Main St.), Unionville ON L3R 4J8 4.31km -
Richmond Green Sports Centre & Park
1300 Elgin Mills Rd E (at Leslie St.), Richmond Hill ON L4S 1M5 9.48km
-
BMO Bank of Montreal
9660 Markham Rd, Markham ON L6E 0H8 1.38km -
RBC Royal Bank
9428 Markham Rd (at Edward Jeffreys Ave.), Markham ON L6E 0N1 1.44km -
TD Bank Financial Group
9970 Kennedy Rd, Markham ON L6C 0M4 2.91km














