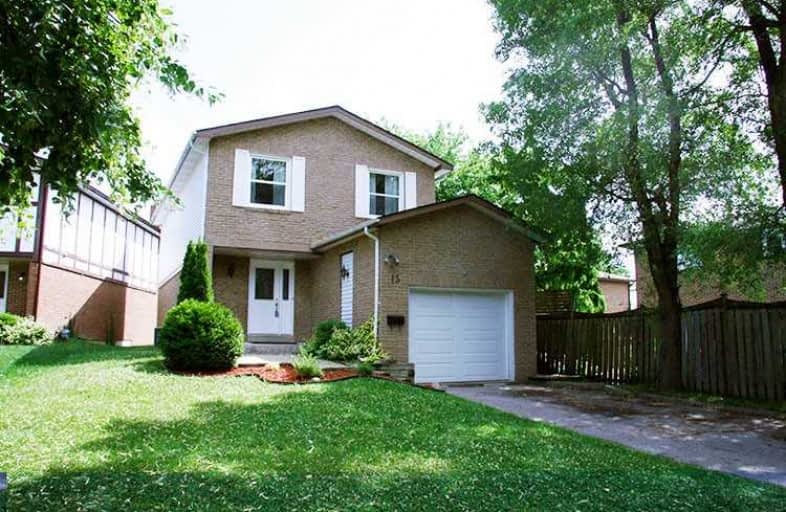
Stornoway Crescent Public School
Elementary: Public
1.01 km
St Rene Goupil-St Luke Catholic Elementary School
Elementary: Catholic
1.17 km
Johnsview Village Public School
Elementary: Public
1.57 km
Willowbrook Public School
Elementary: Public
0.25 km
Woodland Public School
Elementary: Public
1.38 km
Adrienne Clarkson Public School
Elementary: Public
1.72 km
St. Joseph Morrow Park Catholic Secondary School
Secondary: Catholic
3.85 km
Thornlea Secondary School
Secondary: Public
0.39 km
A Y Jackson Secondary School
Secondary: Public
3.86 km
Brebeuf College School
Secondary: Catholic
3.29 km
Thornhill Secondary School
Secondary: Public
2.90 km
St Robert Catholic High School
Secondary: Catholic
1.57 km


