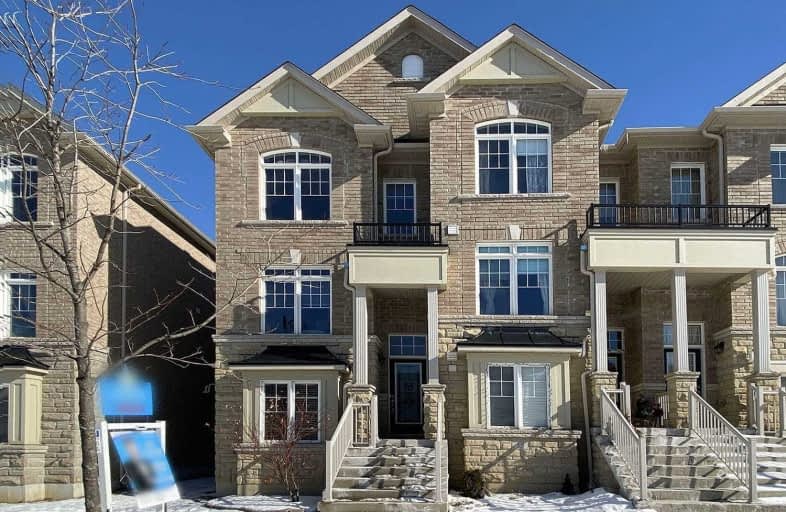Sold on Feb 14, 2021
Note: Property is not currently for sale or for rent.

-
Type: Att/Row/Twnhouse
-
Style: 3-Storey
-
Size: 1500 sqft
-
Lot Size: 20.18 x 0 Feet
-
Age: No Data
-
Taxes: $3,669 per year
-
Days on Site: 2 Days
-
Added: Feb 12, 2021 (2 days on market)
-
Updated:
-
Last Checked: 2 months ago
-
MLS®#: N5113891
-
Listed By: Superstars realty ltd., brokerage
Amazing End Unit Townhouse, Completely Freehold, No Maintenance Fee! Luxurious Stone Front! Over 1900Sqft With 4 Bedrooms & 4 Washrooms. Functional Layout. Lots Of Upgrades, Pot Lights, Crown Mouldings, Granite Counter, Stainless Steel Appliances, Backsplash. Direct Access To Garage. Steps To Public Transit. Close To Go Train, Shops...
Extras
Fridge, Stove, Range Hood, Dishwasher, Washer, Dryer, Garage Door Opener, Furnace, Cac, All Existing Light Fixtures, All Existing Window Coverings.
Property Details
Facts for 15 Gadani Drive, Markham
Status
Days on Market: 2
Last Status: Sold
Sold Date: Feb 14, 2021
Closed Date: Apr 30, 2021
Expiry Date: May 12, 2021
Sold Price: $985,000
Unavailable Date: Feb 14, 2021
Input Date: Feb 12, 2021
Prior LSC: Listing with no contract changes
Property
Status: Sale
Property Type: Att/Row/Twnhouse
Style: 3-Storey
Size (sq ft): 1500
Area: Markham
Community: Greensborough
Availability Date: Tba
Inside
Bedrooms: 4
Bathrooms: 4
Kitchens: 1
Rooms: 8
Den/Family Room: Yes
Air Conditioning: Central Air
Fireplace: No
Washrooms: 4
Building
Basement: None
Heat Type: Forced Air
Heat Source: Gas
Exterior: Brick
Exterior: Stone
Water Supply: Municipal
Special Designation: Unknown
Parking
Driveway: Private
Garage Spaces: 1
Garage Type: Built-In
Covered Parking Spaces: 2
Total Parking Spaces: 3
Fees
Tax Year: 2020
Tax Legal Description: Plan 65M4334 Pt Blk 25 Rp 65R34346 Part 30
Taxes: $3,669
Highlights
Feature: Public Trans
Feature: School
Land
Cross Street: Major Mackenzie/9th
Municipality District: Markham
Fronting On: East
Pool: None
Sewer: Sewers
Lot Frontage: 20.18 Feet
Lot Irregularities: Irregular Lot
Rooms
Room details for 15 Gadani Drive, Markham
| Type | Dimensions | Description |
|---|---|---|
| Living Main | 2.74 x 5.28 | Hardwood Floor, Pot Lights, Crown Moulding |
| Dining Main | 3.05 x 4.24 | Hardwood Floor, Pot Lights, W/O To Balcony |
| Kitchen Main | 3.35 x 4.24 | Granite Counter, Stainless Steel Appl, Backsplash |
| Breakfast Main | 3.35 x 4.24 | Tile Floor, Open Concept, Combined W/Kitchen |
| Master Upper | 3.66 x 4.24 | 4 Pc Ensuite, Double Closet, Large Window |
| 2nd Br Upper | 2.44 x 3.12 | Semi Ensuite, B/I Closet, Large Window |
| 3rd Br Upper | 2.62 x 3.05 | Semi Ensuite, B/I Closet, Large Window |
| 4th Br Lower | 2.71 x 4.32 | Laminate, Double Closet, Large Window |
| XXXXXXXX | XXX XX, XXXX |
XXXX XXX XXXX |
$XXX,XXX |
| XXX XX, XXXX |
XXXXXX XXX XXXX |
$XXX,XXX |
| XXXXXXXX XXXX | XXX XX, XXXX | $985,000 XXX XXXX |
| XXXXXXXX XXXXXX | XXX XX, XXXX | $749,000 XXX XXXX |

E T Crowle Public School
Elementary: PublicLittle Rouge Public School
Elementary: PublicGreensborough Public School
Elementary: PublicSam Chapman Public School
Elementary: PublicSt Julia Billiart Catholic Elementary School
Elementary: CatholicMount Joy Public School
Elementary: PublicBill Hogarth Secondary School
Secondary: PublicStouffville District Secondary School
Secondary: PublicMarkville Secondary School
Secondary: PublicSt Brother André Catholic High School
Secondary: CatholicMarkham District High School
Secondary: PublicBur Oak Secondary School
Secondary: Public

