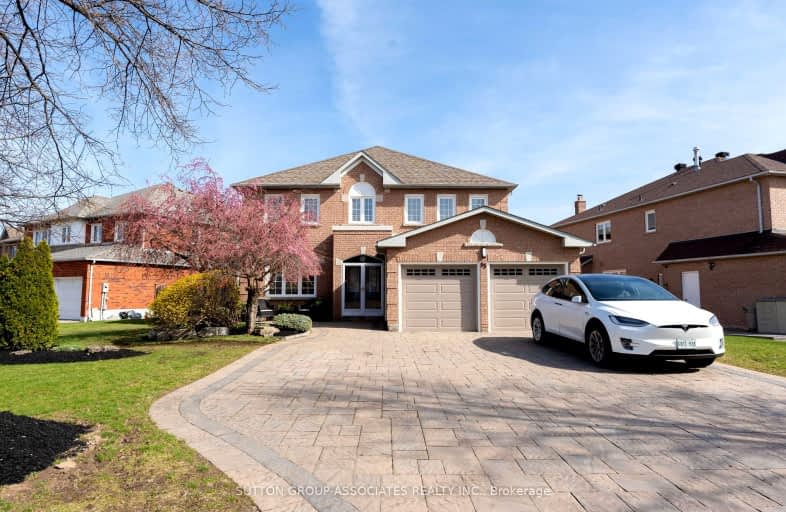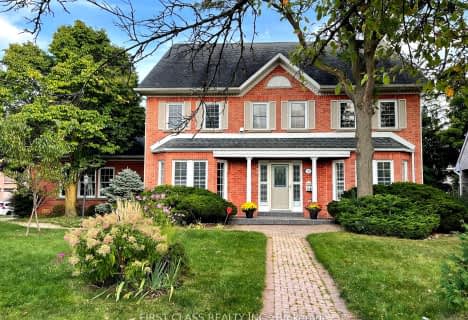Somewhat Walkable
- Some errands can be accomplished on foot.
67
/100
Some Transit
- Most errands require a car.
47
/100
Somewhat Bikeable
- Most errands require a car.
36
/100

St John XXIII Catholic Elementary School
Elementary: Catholic
0.87 km
St Monica Catholic Elementary School
Elementary: Catholic
1.77 km
Buttonville Public School
Elementary: Public
1.65 km
Coledale Public School
Elementary: Public
0.69 km
William Berczy Public School
Elementary: Public
1.05 km
St Justin Martyr Catholic Elementary School
Elementary: Catholic
0.74 km
Milliken Mills High School
Secondary: Public
3.86 km
St Augustine Catholic High School
Secondary: Catholic
2.15 km
Markville Secondary School
Secondary: Public
3.91 km
Bill Crothers Secondary School
Secondary: Public
2.14 km
Unionville High School
Secondary: Public
0.73 km
Pierre Elliott Trudeau High School
Secondary: Public
3.26 km
-
Toogood Pond
Carlton Rd (near Main St.), Unionville ON L3R 4J8 1.79km -
Ritter Park
Richmond Hill ON 5.06km -
Green Lane Park
16 Thorne Lane, Markham ON L3T 5K5 6.13km
-
RBC Royal Bank
9231 Woodbine Ave (at 16th Ave.), Markham ON L3R 0K1 2.21km -
BMO Bank of Montreal
710 Markland St (at Major Mackenzie Dr E), Markham ON L6C 0G6 3.84km -
TD Bank Financial Group
2890 Major MacKenzie Dr E, Markham ON L6C 0G6 3.73km












