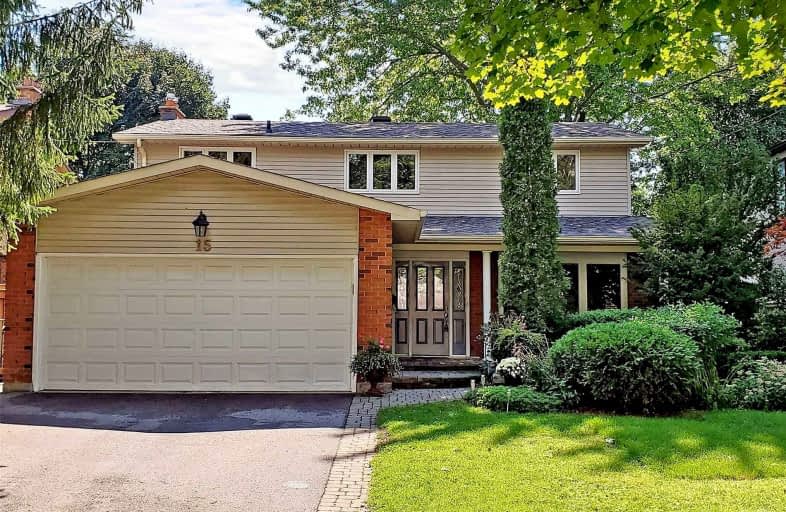
St Matthew Catholic Elementary School
Elementary: Catholic
1.31 km
St John XXIII Catholic Elementary School
Elementary: Catholic
0.50 km
Unionville Public School
Elementary: Public
0.85 km
Parkview Public School
Elementary: Public
0.49 km
Beckett Farm Public School
Elementary: Public
1.91 km
William Berczy Public School
Elementary: Public
0.60 km
Milliken Mills High School
Secondary: Public
3.61 km
St Augustine Catholic High School
Secondary: Catholic
3.14 km
Markville Secondary School
Secondary: Public
2.64 km
Bill Crothers Secondary School
Secondary: Public
1.37 km
Unionville High School
Secondary: Public
1.74 km
Pierre Elliott Trudeau High School
Secondary: Public
2.44 km














